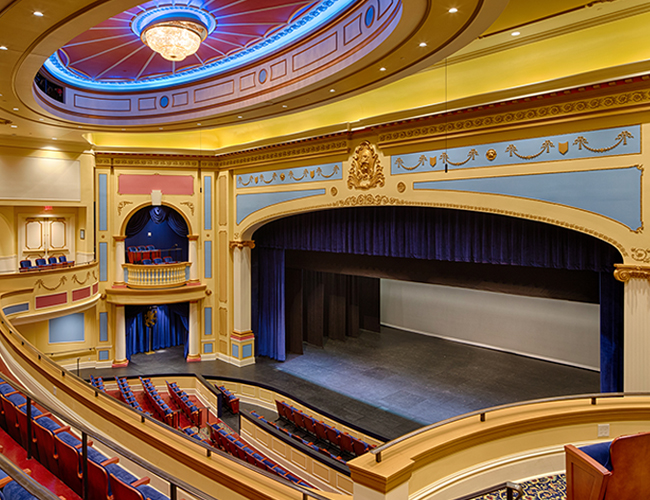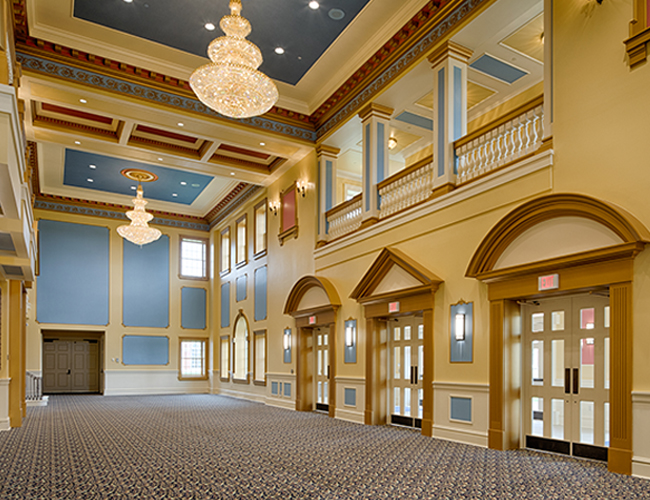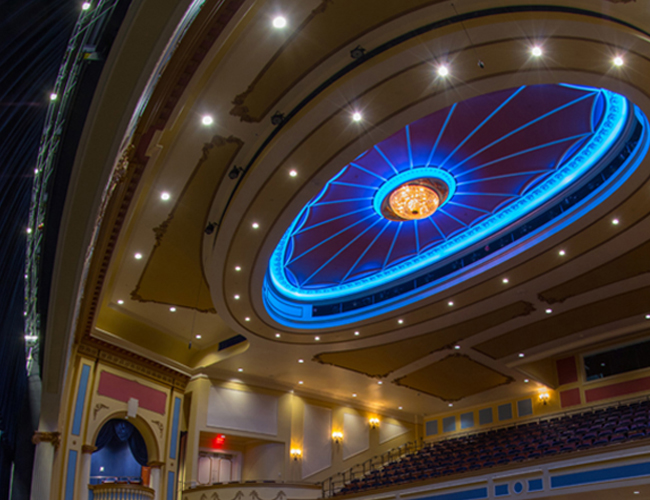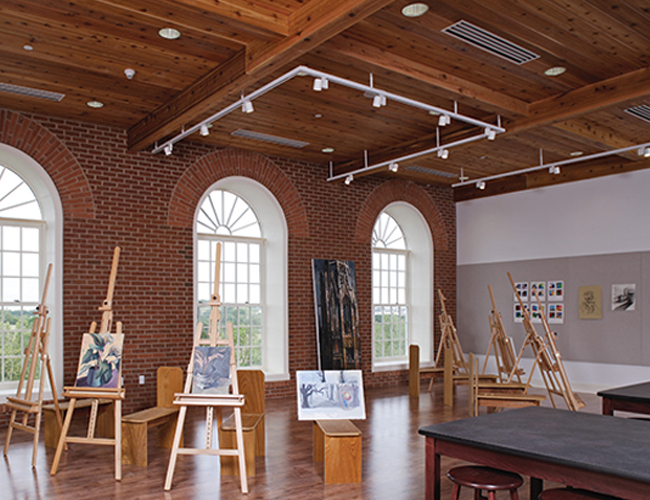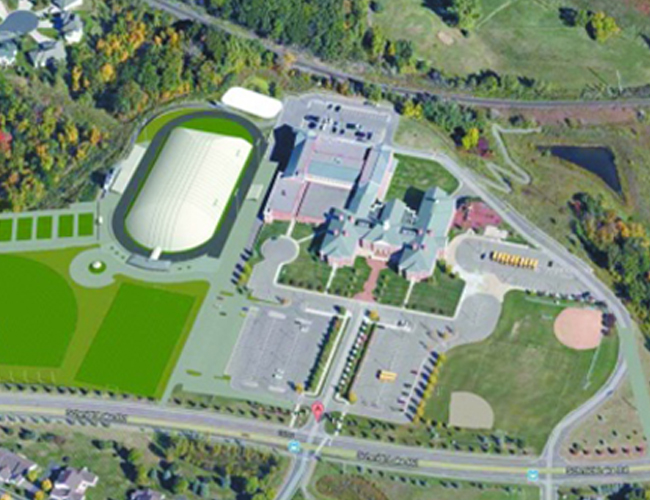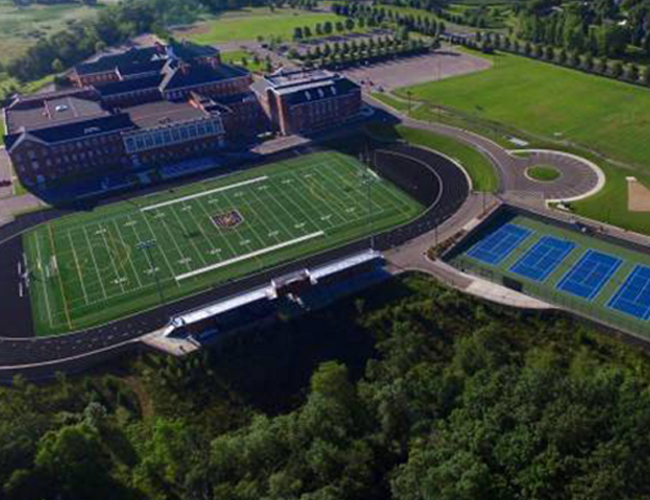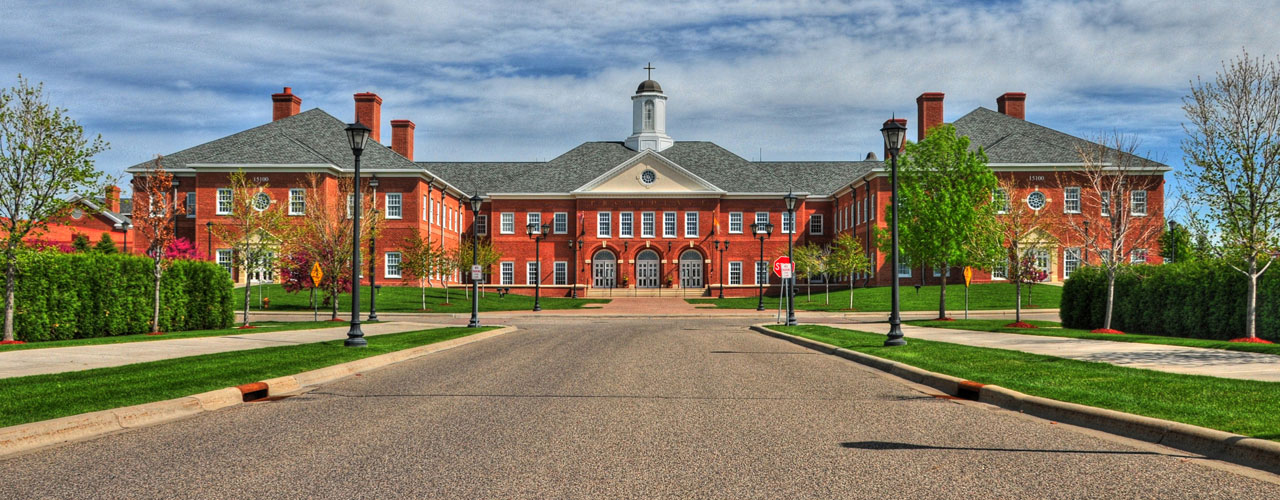Performing Arts Center at Providence Academy
The Providence Academy Performing Arts Center is a three-story, state-of-the-art facility that features 650 seats, an ellipse-shaped LED ceiling with a custom-made glass chandelier, and a main level that accommodates the auditorium and lobby. The upper level provides mezzanine and balcony seating, while the lower level comprises a garage, mechanical space, and storage area.
The architectural design of the Performing Arts Center is a vital element of Providence Academy’s aesthetics. To preserve the academy’s architectural style, the Performing Arts Center was constructed using precast concrete with a masonry veneer. Stahl also significantly contributed to the development of Providence Academy’s athletic facilities, which included the creation of seven tennis courts, a turf football field, a running track, stadium bleachers, and extensive site.
These projects highlight Providence Academy’s steadfast commitment to nurturing the artistic creativity and athletic excellence of its students, thereby further enhancing their learning and developmental experience.
