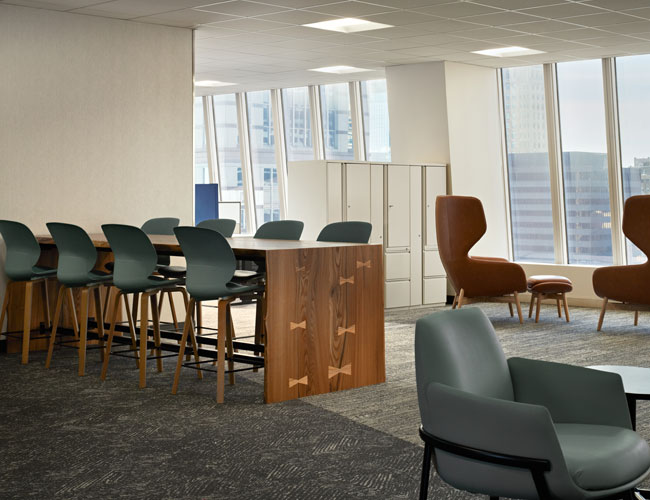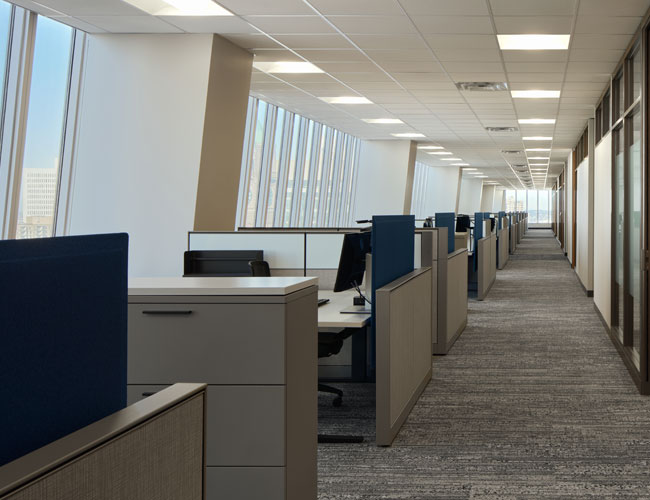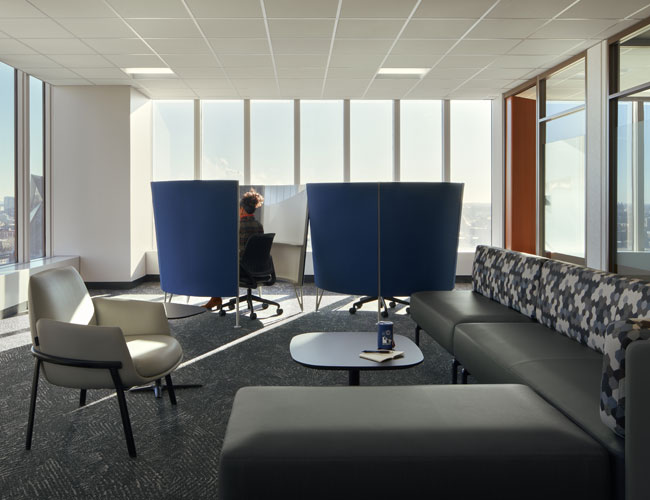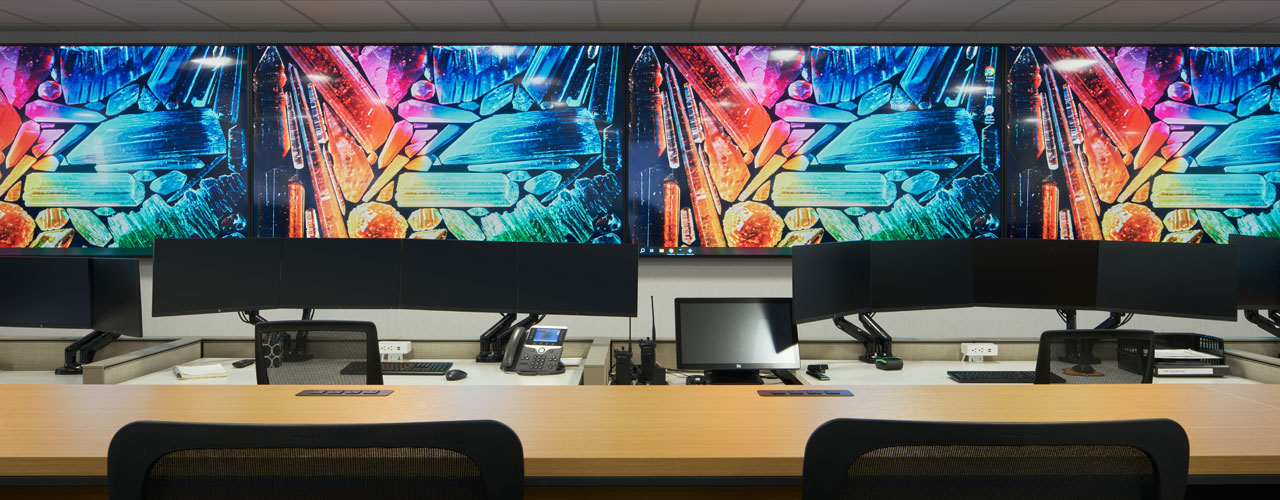625 Office Building Renovation
The Hennepin County 625 Building will undergo a second phase of renovations encompassing 79,800 SF. This uniquely dark pink building stands 17 stories tall and is home to county offices and workspace, operating in conjunction with its downtown services.
Phase II of the renovation will update floors 6, 9, 14, and 15, prioritizing the occupancy needs of Hennepin County. The work aims to align with Phase I finishes, ensuring consistent aesthetics throughout the building. Each floor will undergo a comprehensive interior demolition, replacing carpeting, ceilings, lighting, offices, conference rooms, kitchens, and restrooms. Additionally, fireproofing abatement and subsequent patching will be conducted to enhance safety and functionality.
Mechanical and electrical upgrades will be intricately integrated into the building services, aligning with the comprehensive floor upgrades. This includes synchronizing electrical work and AV equipment installation with the addition of new furniture. The scope of the project extends to enhancing existing restroom facilities and elevator lobbies, ensuring a cohesive and functional environment across all renovated areas.
Beyond aesthetics, these thoughtful improvements create a more functional space for those working in the building, supporting the residents and businesses in the county.
Enclose Construction Solutions




