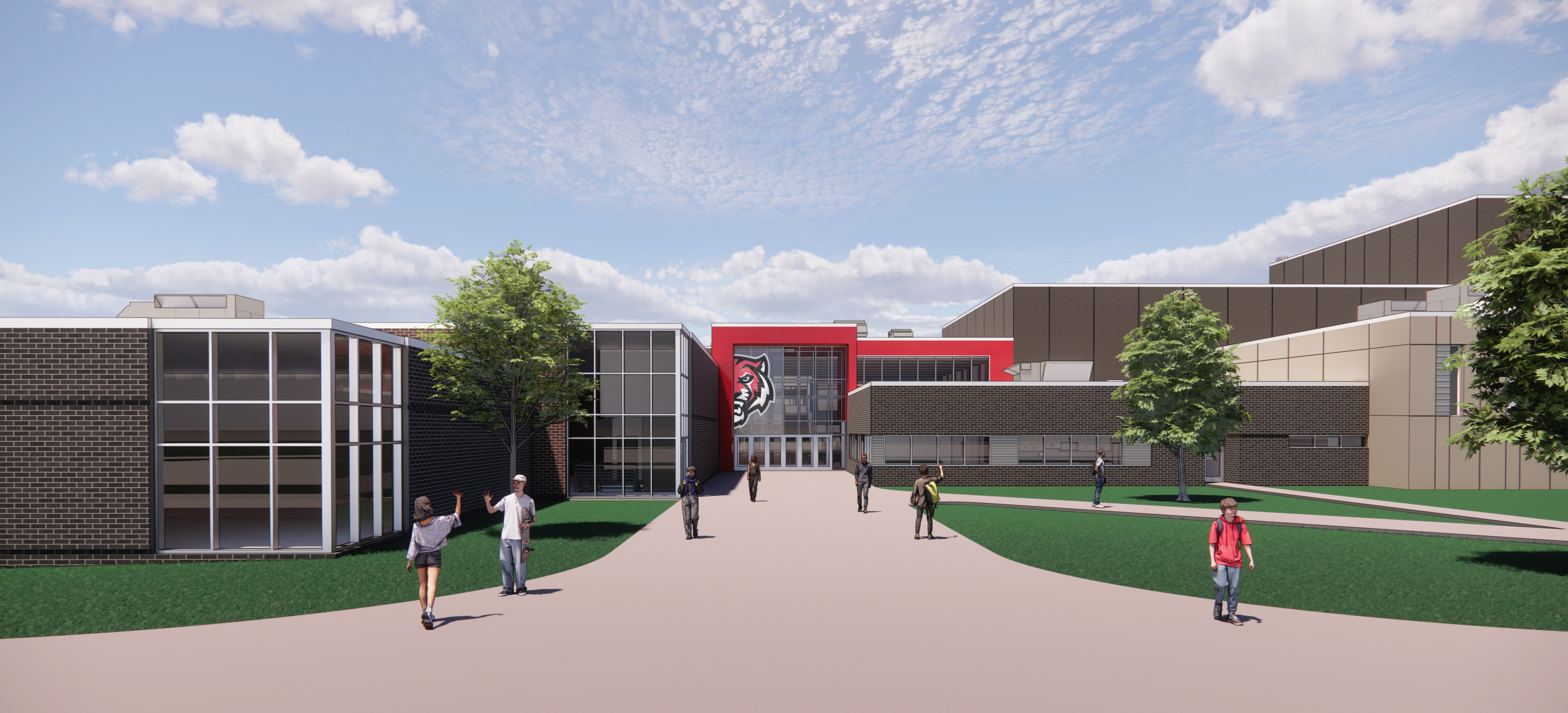Adel Desoto MinBurn High School
The new 159,000-square-foot high school is thoughtfully designed to meet the evolving needs of modern education and accommodate future student growth. The project includes extensive site enhancements and the development of new athletic facilities that will benefit both the school and the surrounding community. Key features include a storm shelter gymnasium, auditorium, culinary arts suite, automotive and woodworking labs, and a dedicated agricultural education space. Academic classrooms will be housed in a three-story wing, providing a dynamic and flexible learning environment.
The project also includes remodeling, repairing, improving, furnishing, and equipping the existing DeSoto building. This includes the planned demolition of the building’s three-story section to make way for safer and more efficient use of space.
Finally, the current middle/high school building will undergo extensive renovations and upgrades. These improvements will ensure that all facilities meet contemporary standards for safety, accessibility, and educational excellence.

