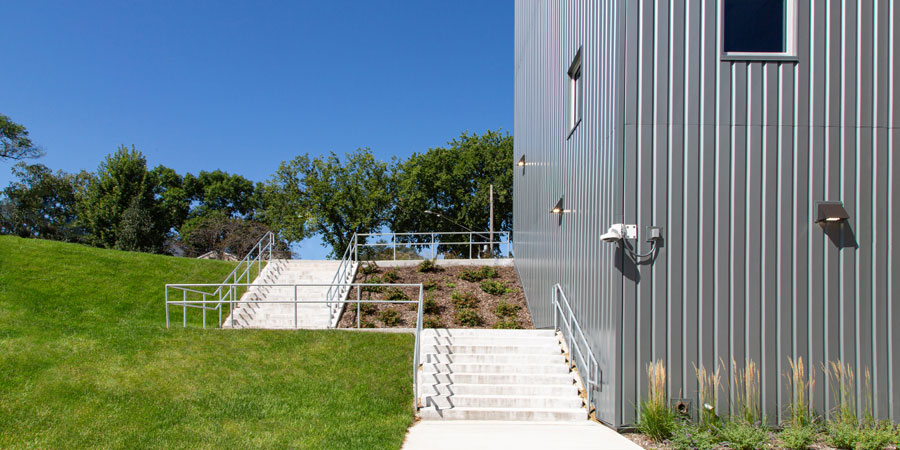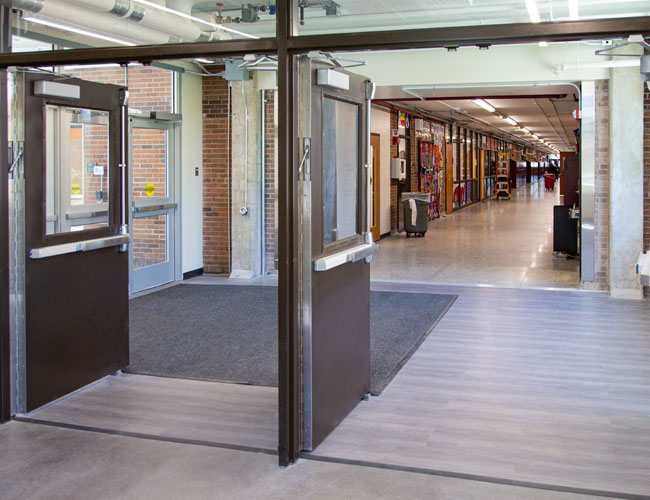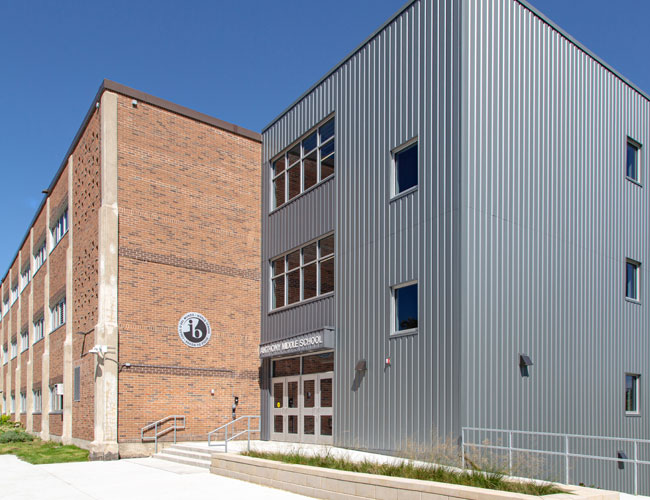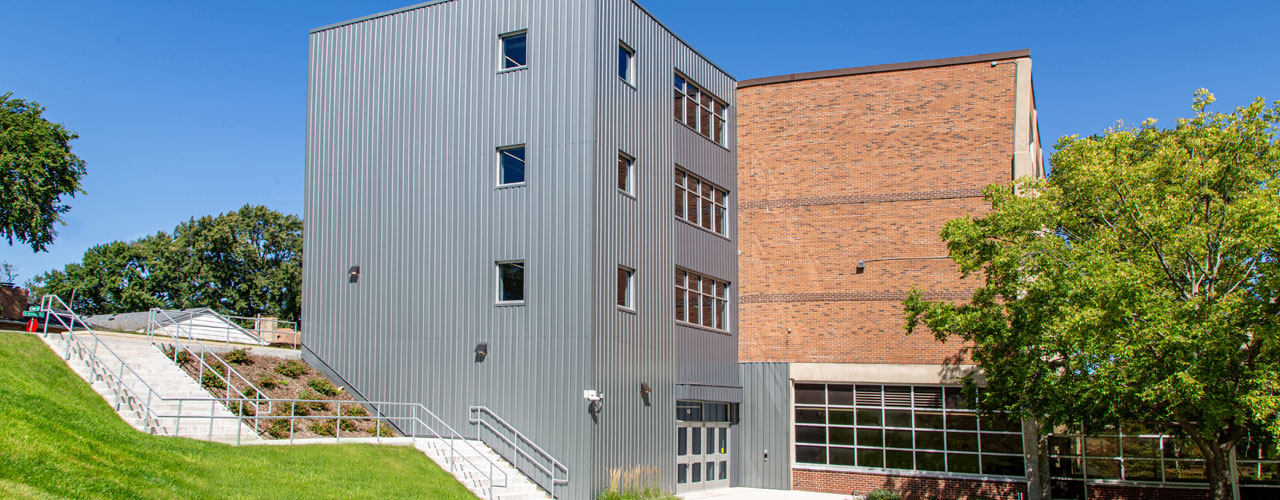Anthony Middle School New Safe Entry
The phased renovation and addition at Anthony Middle School creates a safer and more welcoming entrance for students. In the first phase, the existing entry vestibule and retaining wall were removed, and a new stair tower was constructed. New stairs were also added, connecting the lower parking lot to the upper South Entrance. A state-of-the-art digital sign now welcomes visitors and provides news and updates to students. Inside the building, a solid partition wall will replace the folding partition wall in the auxiliary gym, and the former wood shop has been renovated into additional classroom space.
In the second phase, the existing interior south stairwell was removed. The new, safe, and welcoming entrance was integrated into the existing building, close to the main office. Additionally, a new conference room was added.
Tackling a 14-foot Drop with Geofoam Backfill





