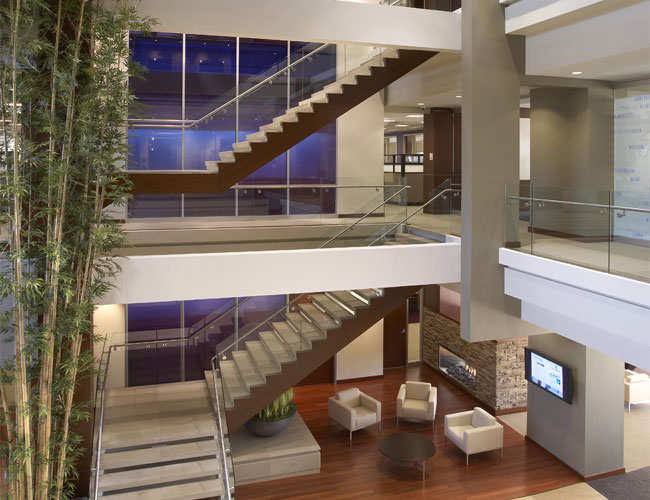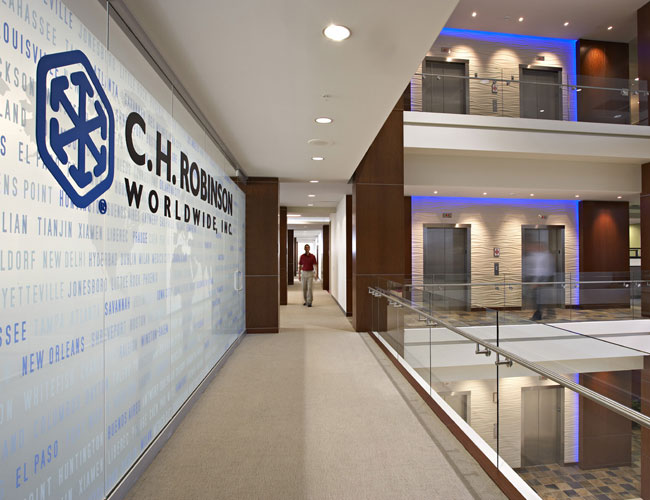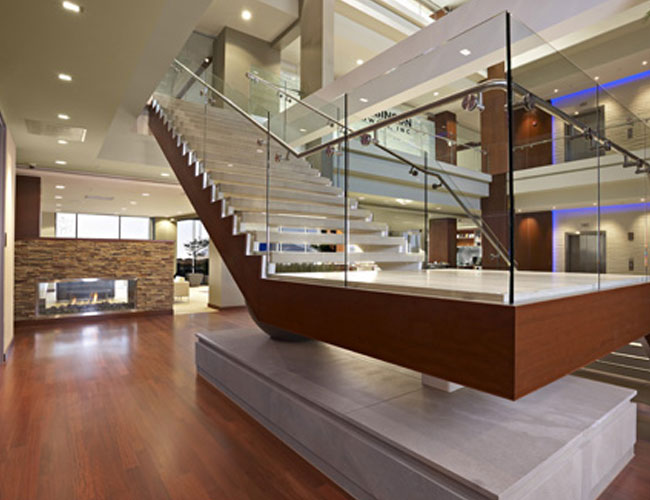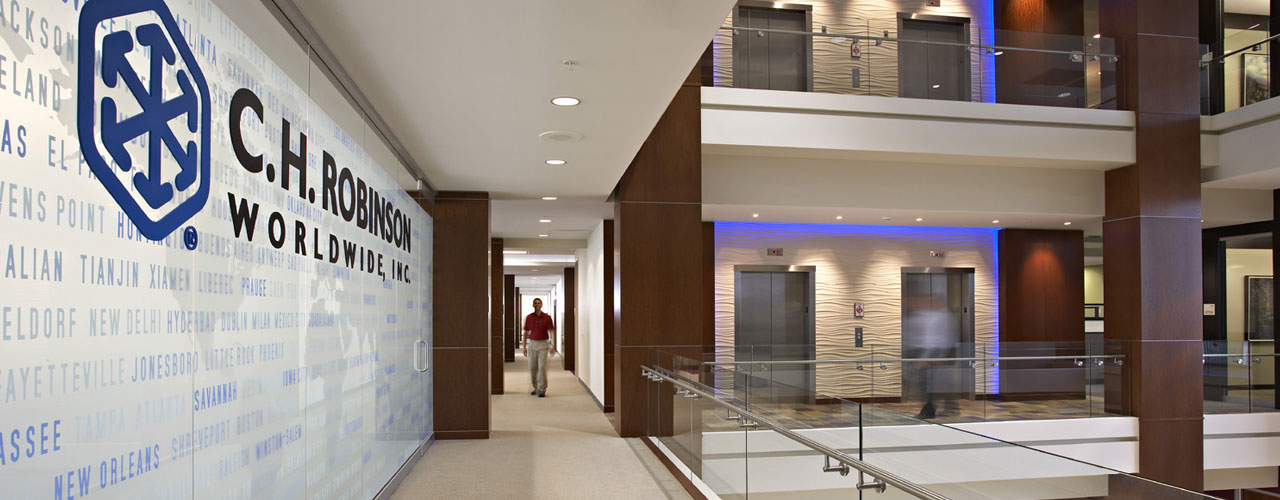C.H. Robinson Worldwide Headquarters
The Eden Bluff II building houses C.H. Robinson Worldwide executives, human resources, and legal employees. It boasts a three-story atrium, Class-A finishes, galley kitchens, 18 conference rooms, and a two-story boardroom. The building design and construction utilized best practices of sustainability, including specialty cork flooring and low VOC carpet made from renewable resources. A Building Automation System is in place to minimize heating and cooling during unoccupied hours. Stahl also renovated Buildings C and E in the Flying Cloud Business Center, as well as the former corporate headquarters.
The project received the Minneapolis/St. Paul Business Journal Best in Real Estate Award and the Minnesota Construction Association Special Recognition Award.




