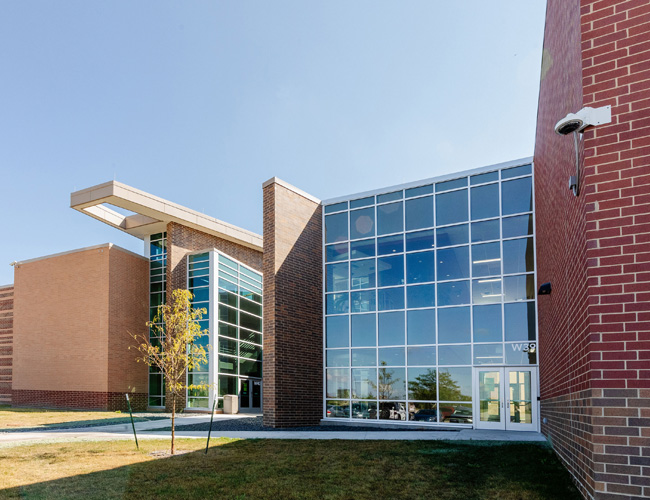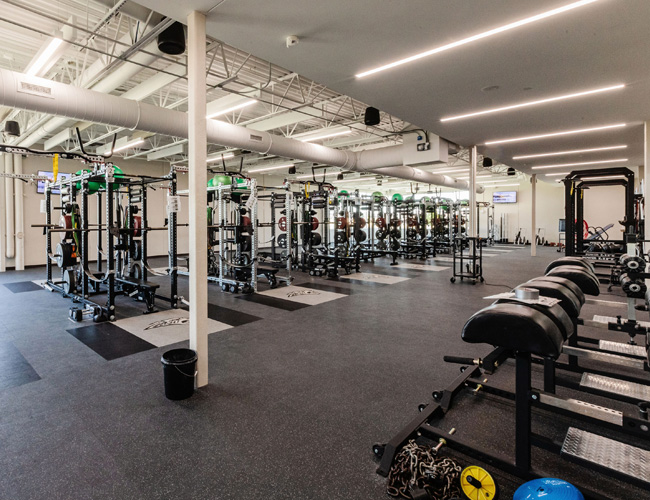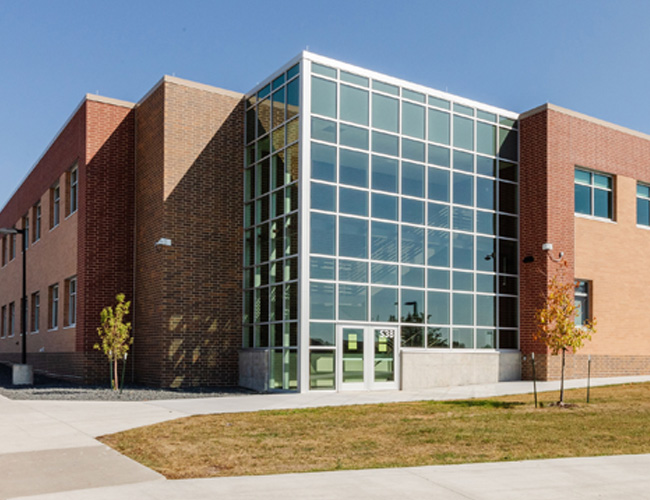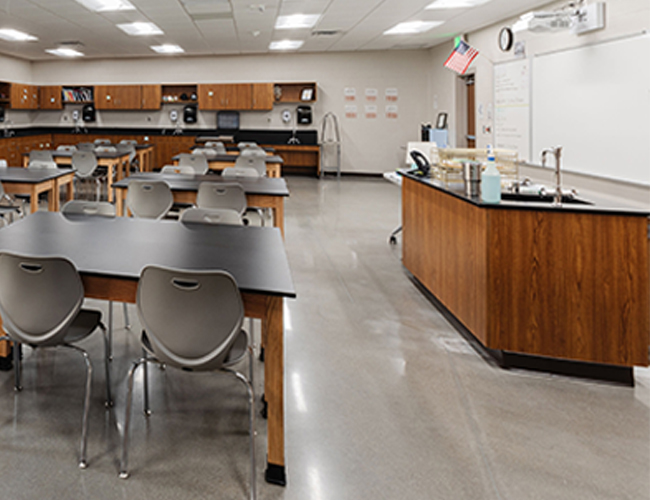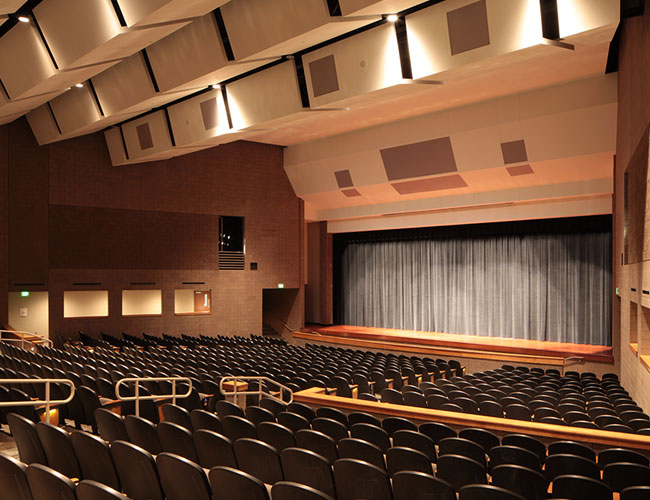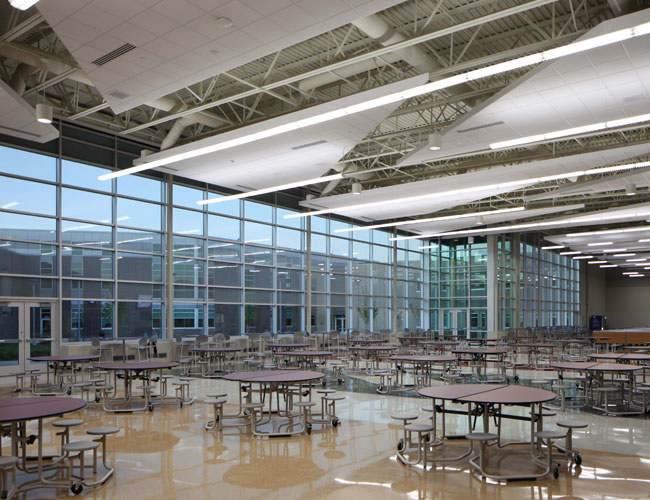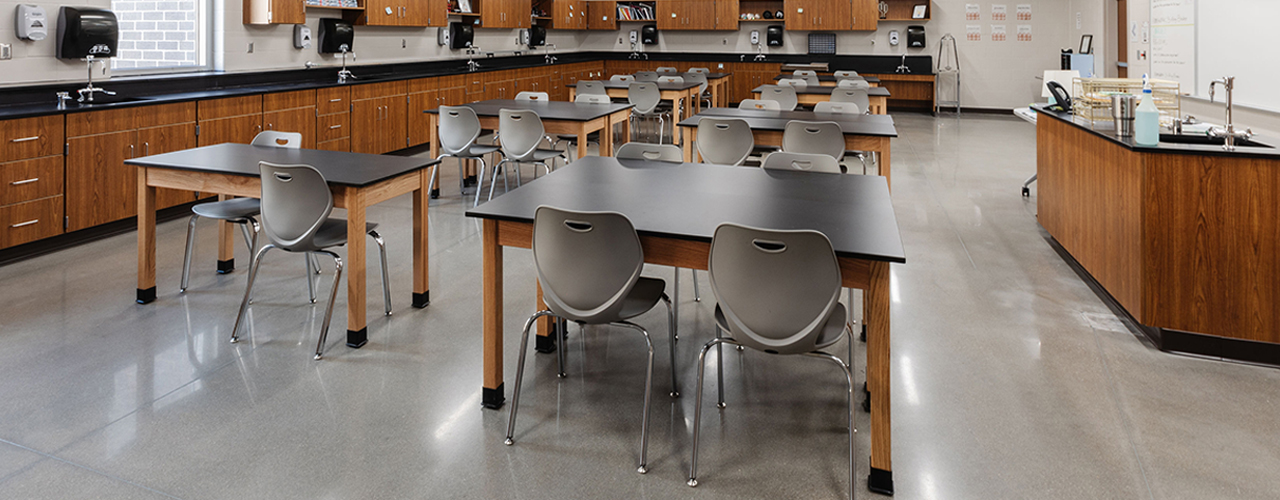Centennial High School
Centennial High School, a two-story educational complex, spans an impressive 238,000 square feet. The school boasts a variety of facilities, including a spacious common area, an inner courtyard, modern classrooms, computer labs, a media center, a primary gymnasium, a secondary auxiliary gymnasium, a wood shop, auto shop, music facilities, an auditorium, and a sports complex. These diverse features contribute to a comprehensive educational experience, catering to various aspects of a student’s growth.
The design of the school fosters collaboration and community among students, with spaces thoughtfully divided into four learning communities, separated by an internal courtyard. The performance and visual arts spaces are strategically located across from the athletics and dining hall spaces, promoting a balanced educational environment.
The dining hall, filled with natural daylight, overlooks the courtyard through 200-foot curtain wall windows, creating a serene and inviting atmosphere. In 2020, Stahl undertook a 30,000 square foot renovation and addition to the school, adding additional classrooms and laboratory space. This enhancement further solidifies Centennial High School’s commitment to providing a well-rounded, inclusive, and dynamic learning environment.
