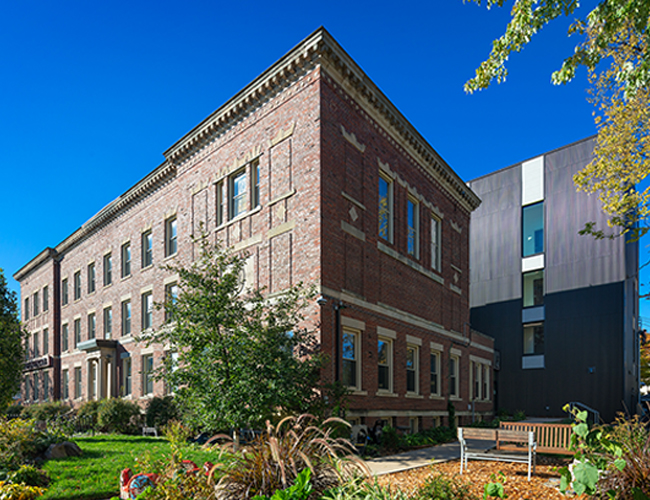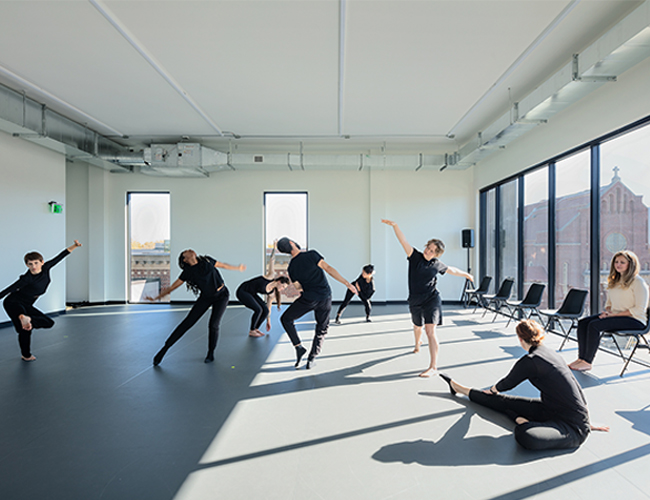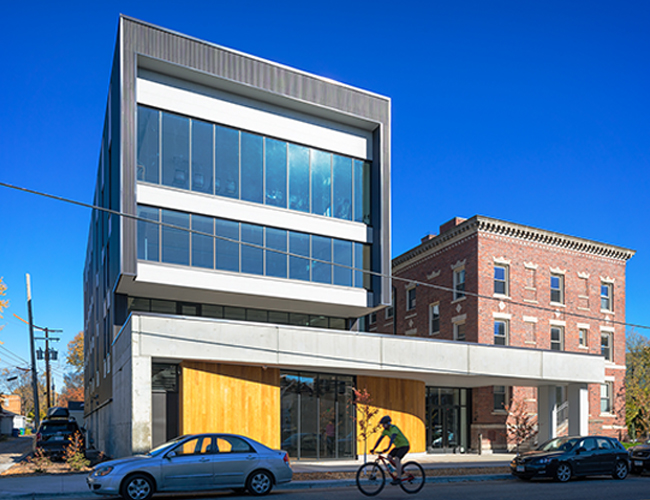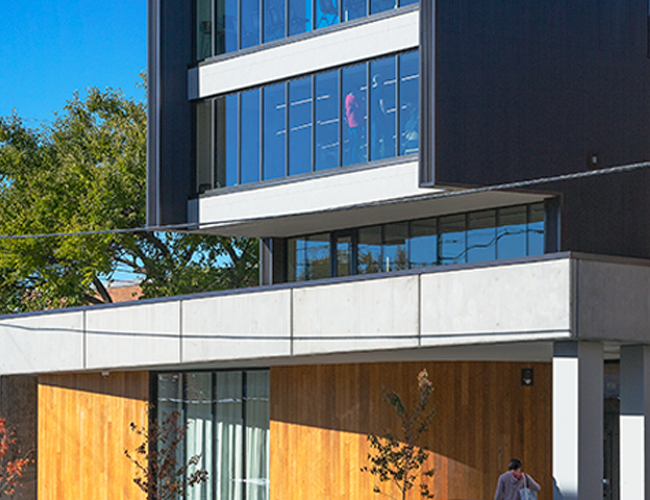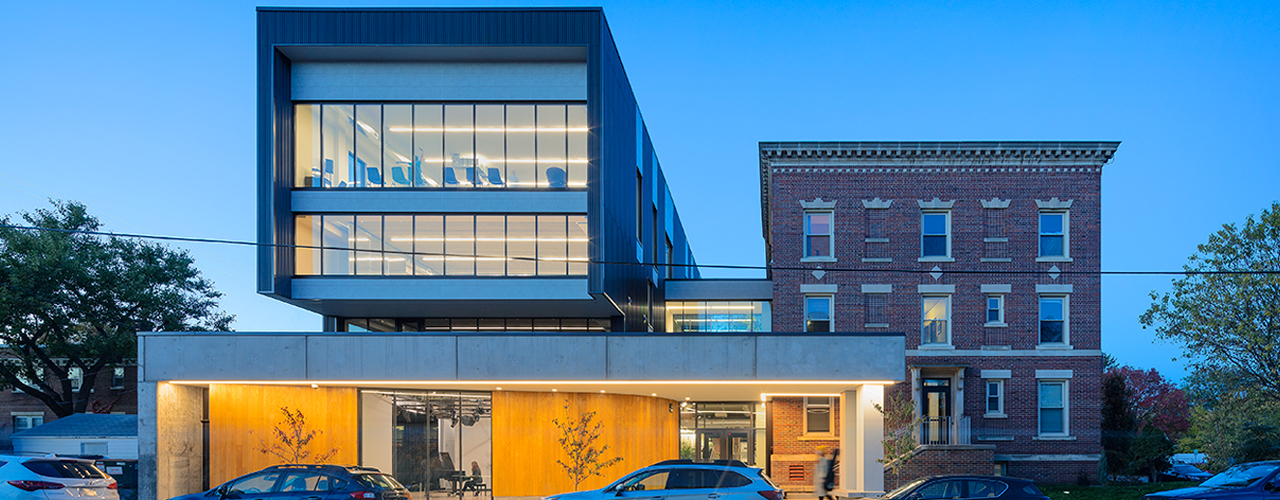Center for Performing Arts
The Center for Performing Arts (CFPA) is a creative community that supports artists and their work by providing flexible spaces to office, practice, perform, and gather. The four-story, 21,000 square foot addition doubles CFPA’s capacity, providing new performance spaces, improved street access, and elevator connections to all floors.
A lobby connects the new addition with the original facility built in 1920. Upper floors feature private studios and shared rehearsal spaces–with natural light and sweeping views of the neighborhood beyond.
Keeping the Neighborhood Safe and Informed
CFPA remained fully occupied and operational throughout construction and is located in a residential area with a childcare facility across the street. The team actively engaged with CFPA and the surrounding community, holding outreach events and frequently sharing the project schedule and disruption avoidance plans. Occupied spaces were clearly separated from construction zones and the team created a temporary ADA ramp to allow safely access by all visitors.
Due to the tight site, steel and pre-cast were particularly challenging. The team implemented a detailed phasing plan, using a crane to efficiently install each piece. As-needed delivery was used for material and equipment deliveries to maximize the space on site.
