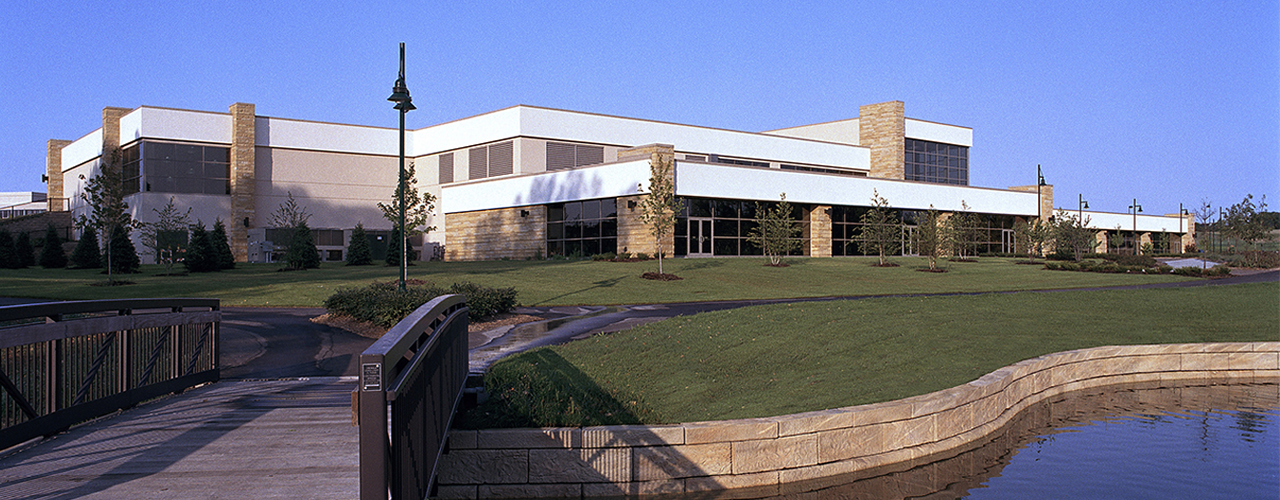Eagan Community Center and Band Shell
Stahl supervised the design of the Eagan Community Center, with a focus on creating a community gathering space that blends seamlessly with the natural contours of Central Park, which surrounds the city. The result was a 73,000 square foot facility equipped with multiple spaces for a variety of community functions. These spaces include a gymnasium, fitness center, performance studio, indoor track, and locker rooms. In addition to centers for both seniors and teens, the facility boasts a four-level children’s play center, meeting rooms, a banquet room with seating capacity for up to 350 people, and a concession area. To forge a connection between the natural setting and the new space, the lobby is designed with a two-story glass curtain wall, a grand staircase, and a fireplace.
Optimizing Outdoor Acoustics
The band shell was a distinctive joint project between the Eagan Rotary Club and the City of Eagan. Creating outdoor venues presents a unique set of acoustic challenges compared to indoor spaces. In an open environment, sound can be lost or distorted, making the transfer of performance to the audience difficult. To combat these challenges, Stahl adhered to detailed planning, design, and construction techniques to ensure that the new band shell delivered a high-quality sound experience.

