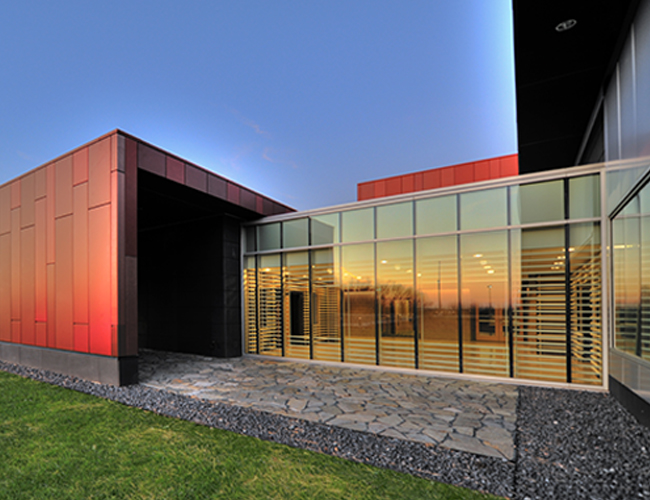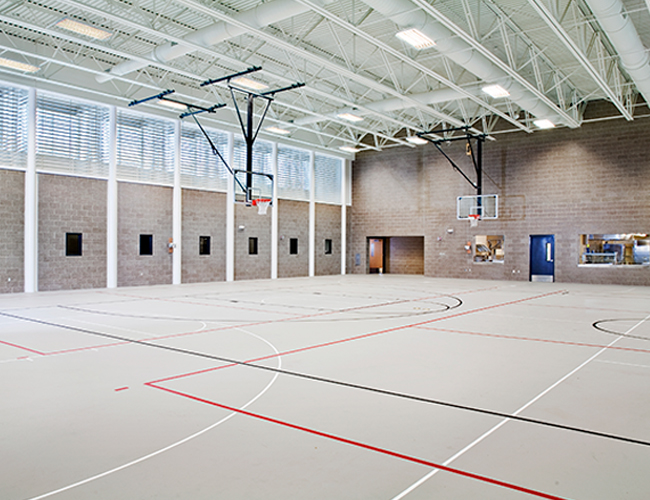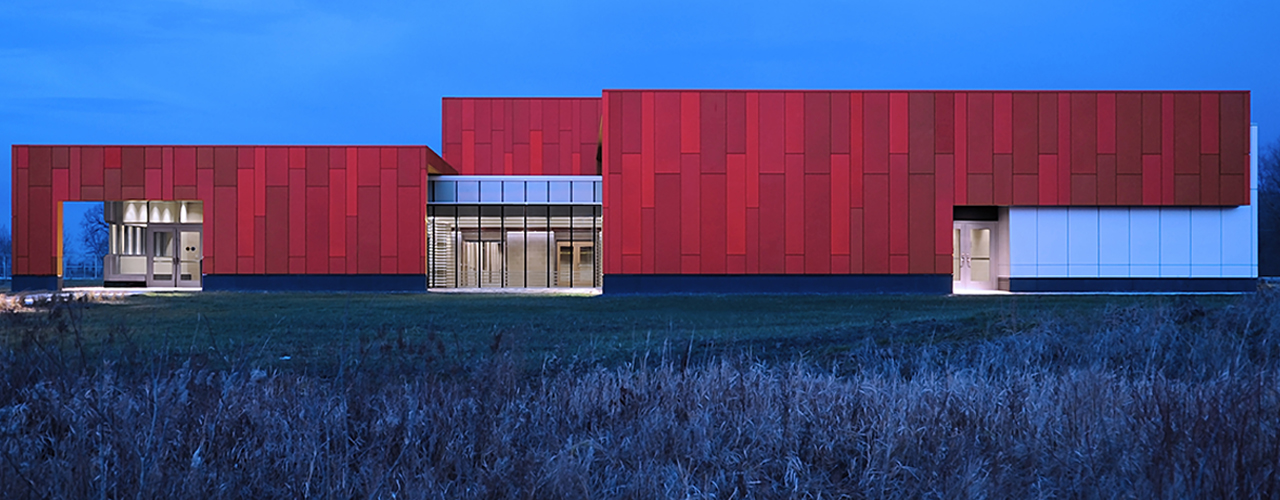Faribault Armed Forces Reserve Center
The Faribault Armed Forces Reserve Center, serves as a multifunctional training facility, equipped with office spaces for administrative tasks and distance learning classrooms. These classrooms are specifically tailored to support ongoing education and training initiatives. The strategic design of these areas ensures accessibility for community members, the National Guard, and the Army Reserve.
A key feature of the facility is an assembly hall, serving as a versatile venue for various events, gatherings, and ceremonies–complemented by a commercial kitchen. The center also houses military unit support spaces, each meticulously designed to meet specific operational demands.
What sets this center apart is its unique approach to community engagement. It creates a symbiotic relationship with the Faribault community by providing joint access to a 10,000-square-foot gymnasium. This shared space fosters collaboration between the Faribault Armed Forces Reserve Center and the local community, making it more than just a military facility. It stands as a testament to unity, cooperation, and shared growth.




