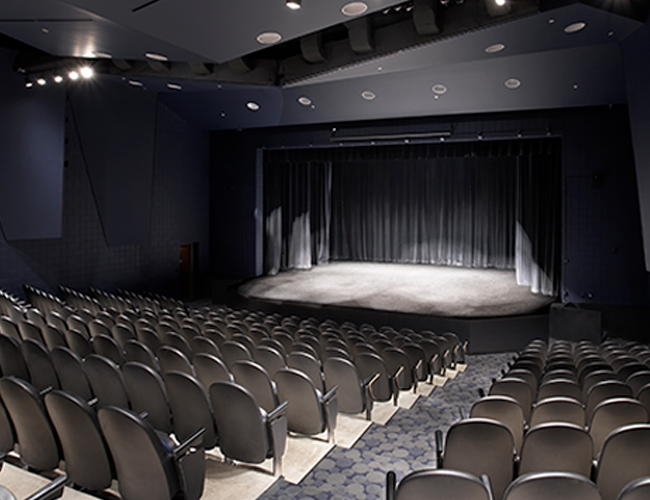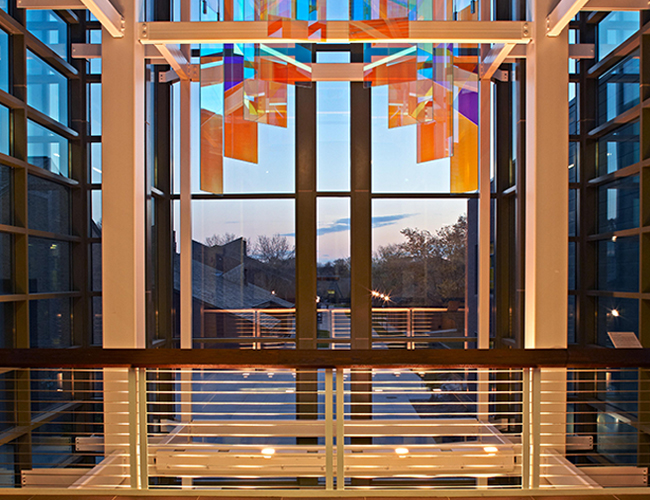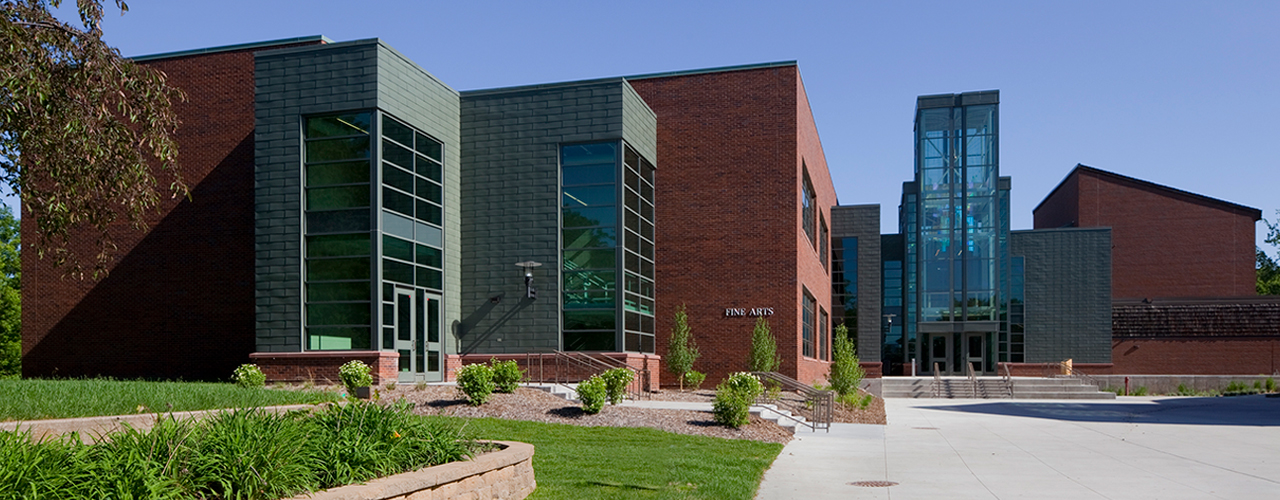Fine Arts Center at Inver Hills Community College
The renovation of the 400-seat theater at Inver Hills Community College was a comprehensive project that included a range of updates and additions. The theater was enhanced with state-of-the-art acoustic technology, new seats, and refreshed fixtures and finishes. The mechanical, electrical, and lighting systems were upgraded, and the overhead catwalk extended to provide a modern and efficient space for performances.
In addition to the theater renovation, a new four-story entryway was added. This striking glass tower leads into the college, which now boasts 18 new art classrooms and offices. A mezzanine art gallery provides a space for students to showcase their work. To accommodate increased traffic, a 432-stall parking lot was added.
The project was not without its challenges, as construction took place on an occupied space. This required meticulous planning to minimize disruptions to ongoing activities and ensure the safety of students and staff throughout the process. The team effectively communicated with stakeholders to apply innovative solutions and facilitate a seamless project delivery. The result is a significantly enhanced facility that meets the needs of students and staff alike.




