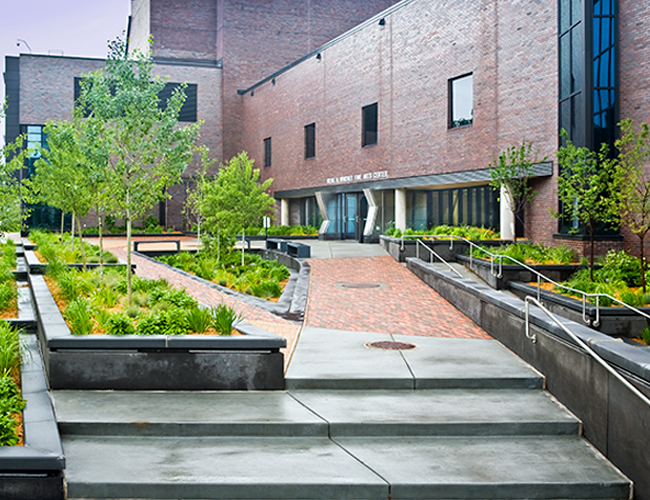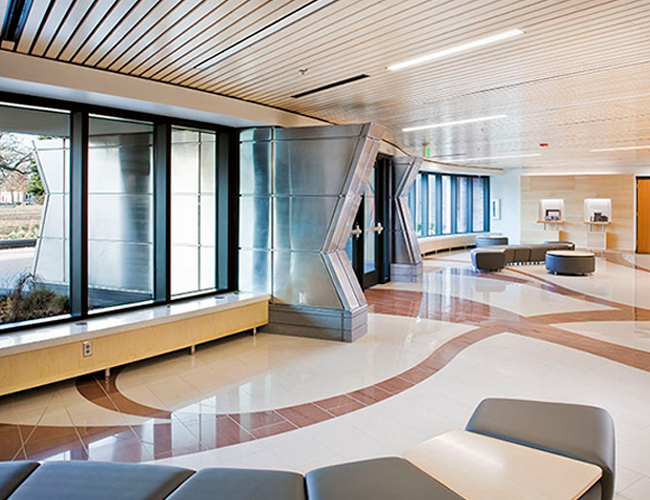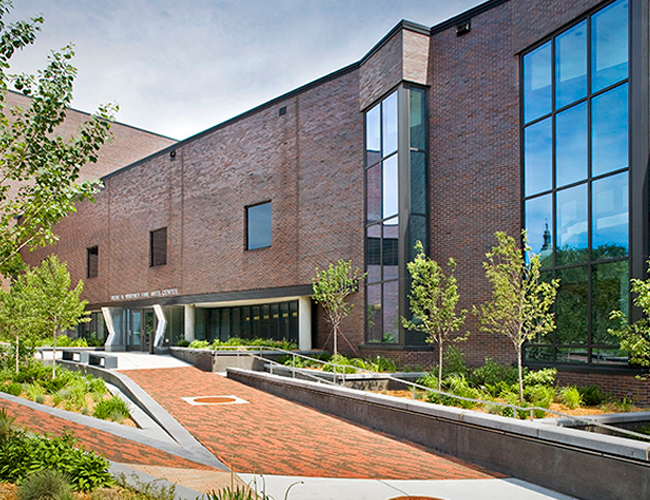Helland Center and Whitney Fine Arts Center at MCTC
The Helland Center project involved a 21,200 square foot renovation while the building was occupied, as well as a 15,800 square foot addition. The project included expanded areas for student life, improved student circulation, classrooms, student lounges, activity areas, clinic space, meeting rooms, offices for student clubs and organizations, and a coffee shop.
The renovation of the Whitney Fine Arts Center included a 3,500 square foot renovation while the building was occupied, along with related site improvements. Both projects were carried out on an active college campus, with phased construction and strategies to mitigate disruption. These renovations and additions have significantly enhanced the functionality and appeal of these centers, providing improved facilities for students and staff alike.
Guaranteeing Safety and Accessibility
To maintain access and safety during construction we implemented a comprehensive safety plan that included clear signage for alternative routes, physical barriers to restrict unauthorized access, and regular safety inspections.
We coordinated closely with school administrators to schedule disruptive work during off-hours to minimize impact on students. Additionally, we conducted safety briefings to educate students and staff about the ongoing construction and the precautions they should take.
Our number one goal is to ensure a safe and conducive learning environment, even amidst construction activities.




