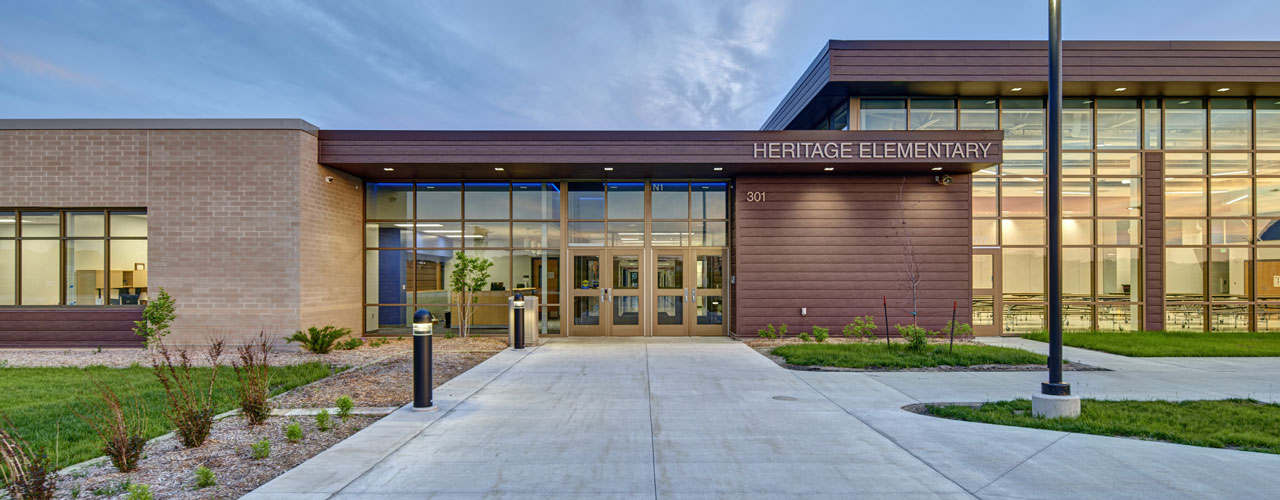Heritage Elementary School
This project involves the construction of a single-story school building, thoughtfully designed in five distinct sections. The building caters to grades K-5, with a layout specifically organized to make the facility feel manageable and less intimidating to young learners.
One of the key features of the building is the student commons, a space filled with natural daylight that opens up to a full-size gymnasium. This gymnasium serves a dual purpose, also functioning as a raised performance area for school events and performances. At the heart of the building lies a spacious media center, offering panoramic views that connect the indoors to the outdoors. This central location not only provides a serene learning environment but also offers direct access to the school’s technology and maker-space labs.
These labs are designed to foster an environment conducive to modern learning, encouraging creativity, innovation, and hands-on experiences. The strategic placement of these labs ensures that students have easy access to the tools and resources they need to explore and learn.
Overall, this project represents a thoughtful blend of design and functionality, creating a learning environment that is both welcoming and conducive to the educational needs of young learners. The innovative use of space and light, coupled with the integration of technology and maker spaces, makes this school building a modern and dynamic place for education.

