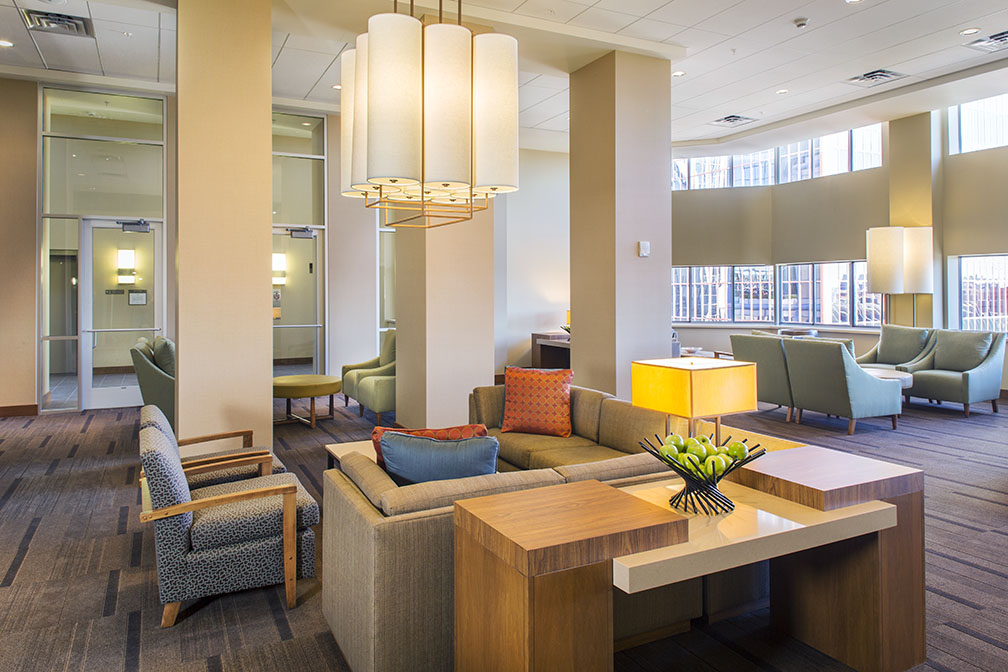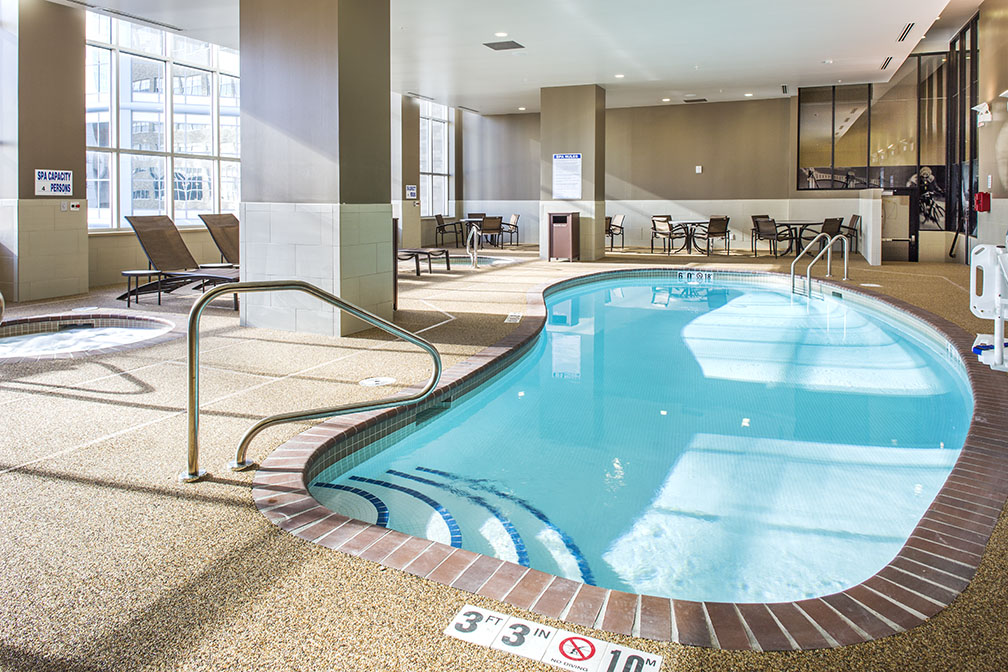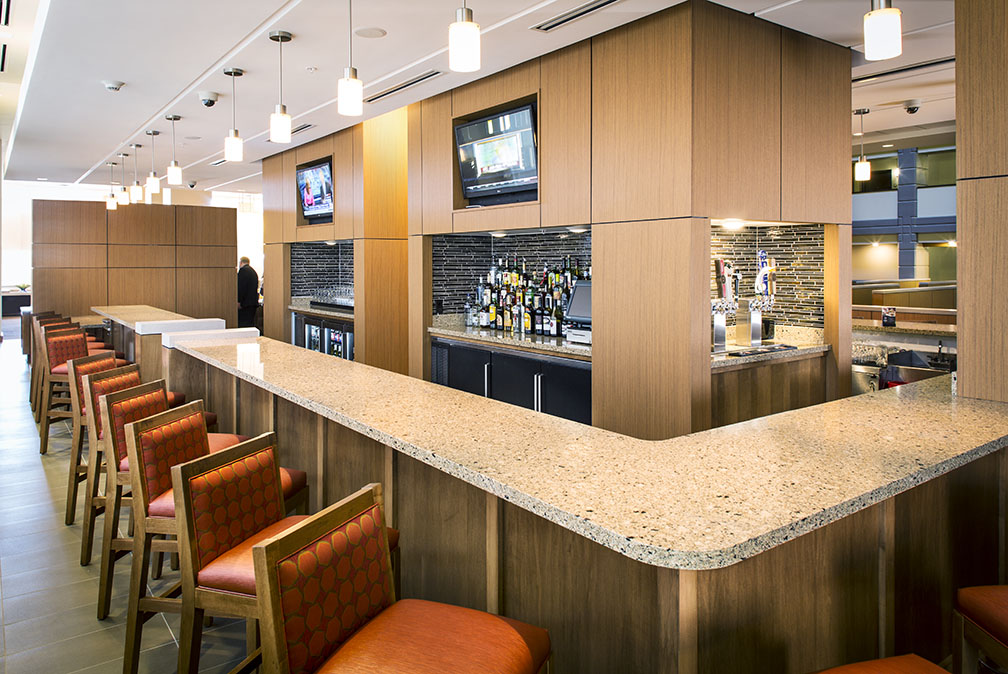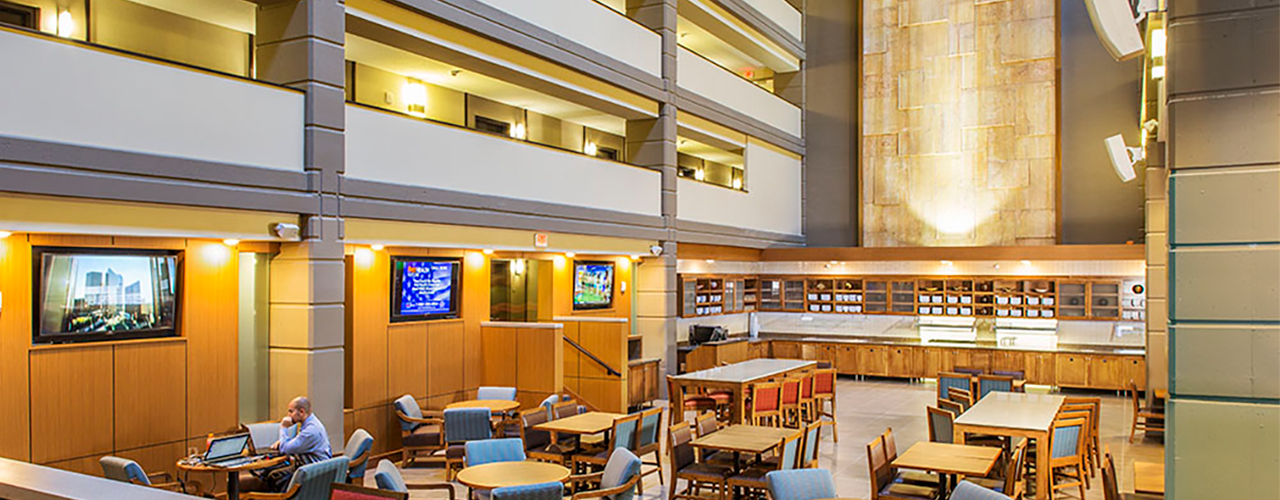Hyatt Place Minneapolis Downtown
The Hyatt Place renovation stands as a testament to meticulous project management. This design/build project breathed new life into the 1980s hotel, converting it into a contemporary and stylish retreat.
The 240,000 square foot hotel has a dual atrium layout surrounded by 213 suites, state-of-the-art meeting facilities, a modern workout facility, an indoor heated saline swimming pool, and a vibrant restaurant and bar lounge.
Despite facing a compressed timeline, the Stahl team successfully executed the project within the 11-month time frame. The efficient turnaround was achieved without compromising on cost or quality, showcasing the team’s commitment to excellence.
“I am grateful for the efforts given by the entire team on all sides of the fence. This is truly a Cinderella story. The conversion has been nothing short of phenomenal. I believe this to be the nicest Hyatt Place in the country,” stated the ownership group.
From Ordinary to Extraordinary: Managing Multiple Stakeholders
We navigated multiple stakeholders involved in transforming the non-branded hotel into a Hyatt property. This included the owner and lender, Summit Hospitality the developer, and Lodgeworks, the eventual owner/operator of the renovated establishment.
As an occupied remodel, with condominiums above the six-story hotel and a parking ramp below, extensive communication with numerous property stakeholders was required. We also managed multiple elements, including modified access to elevators, the parking ramp, and common spaces. Our thoughtful planning and coordination resulted in happy residents, parking customers, and stakeholders, as illustrated by receiving zero complaints throughout the project.




