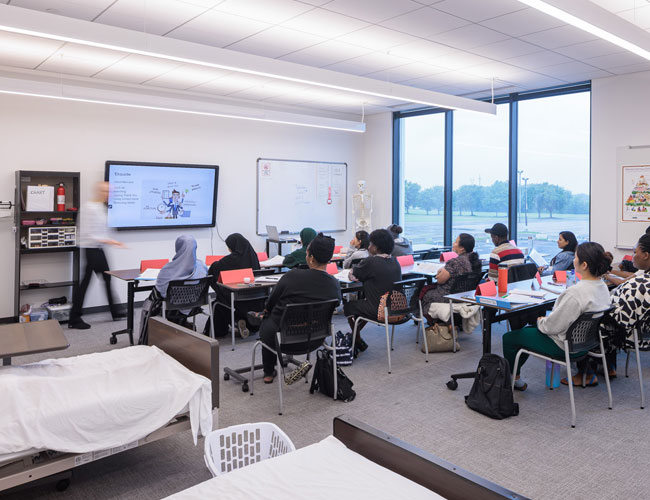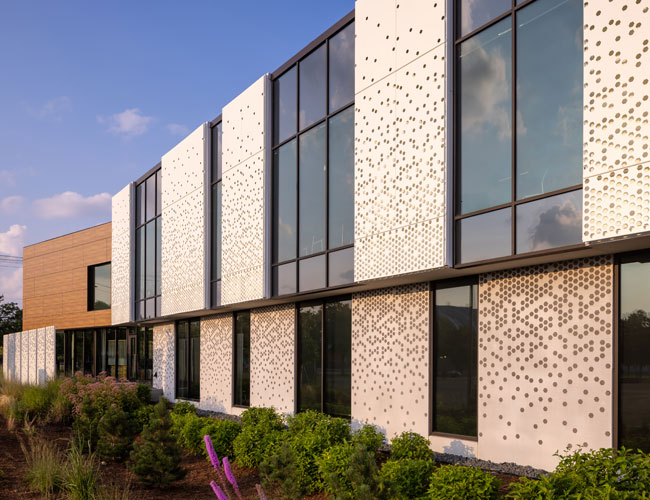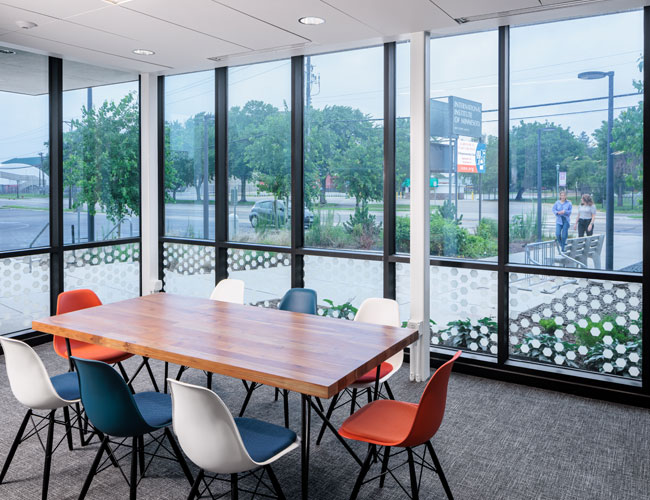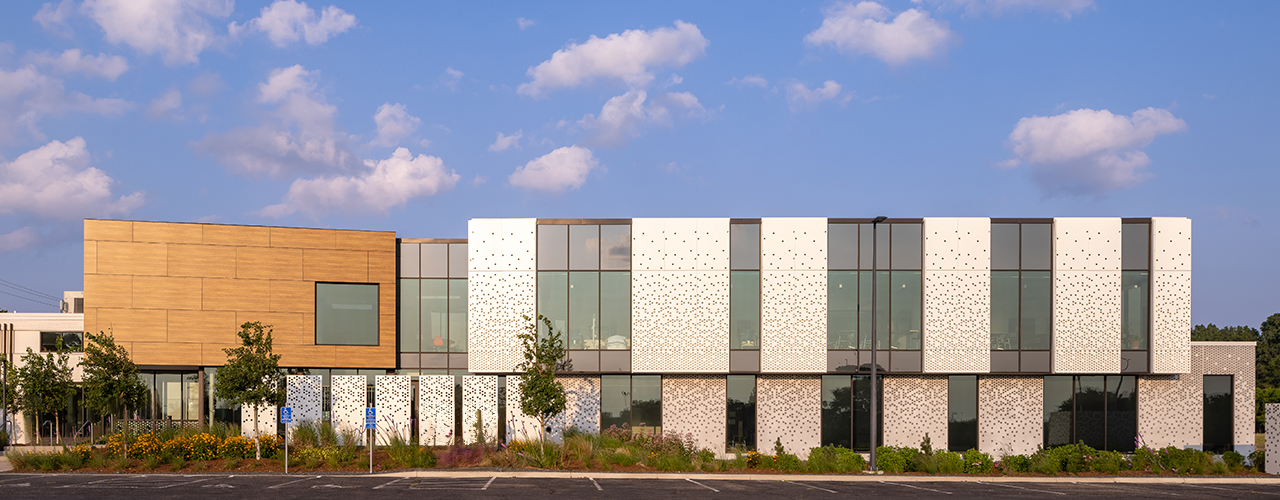International Institute of Minnesota
The International Institute of Minnesota provides services and resources to empower immigrants and refugees as they transition to economic self-sufficiency. The project was completed in two phases. Phase one included a 17,000 square foot, two-story office addition providing six conference and meeting spaces and ten new classrooms and labs for English language training, college readiness programs, hospitality careers, and medical careers pathways. The second phase renovated 21,000 square feet of existing space across three-stories to update classrooms, conference and meeting room spaces, and enhance the services and classes the Institute provides.
The existing structure had significant height constraints on the second floor which required ongoing problem solving to route mechanical and electrical systems, accommodate code requirements, and architectural finishes. We also identified early procurement issues regarding the custom concrete liners from Europe and were able to issue an early notice to proceed, expediting the order. Located near the State Fair grounds, construction material deliveries had to be strategically planned to ensure there were no disruption to attendees during the event.
Particularly notable were his quick responses to concerns.
International Institute of Minnesota







