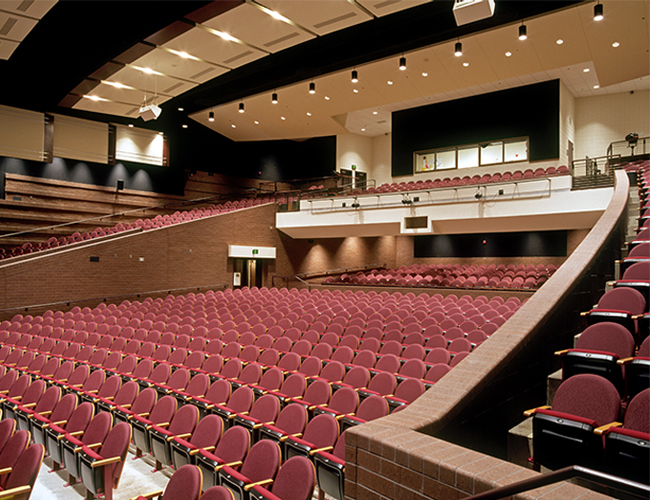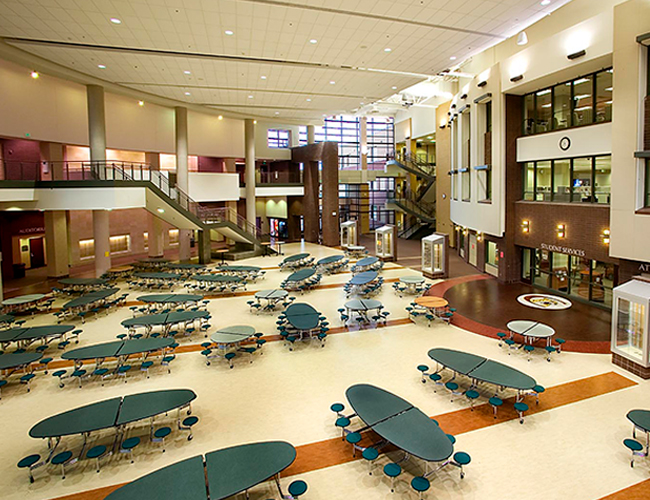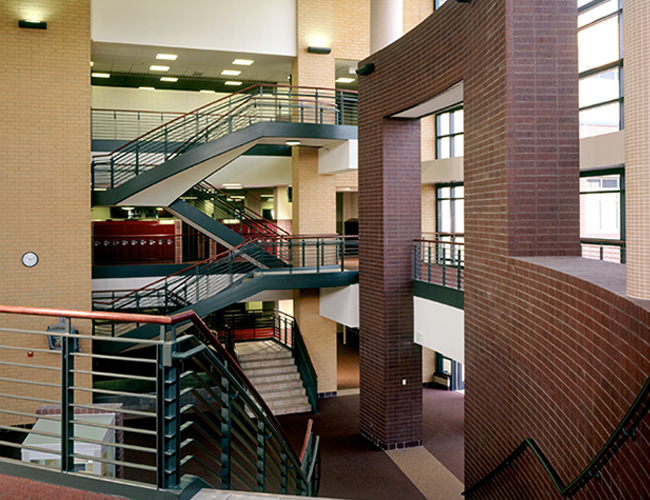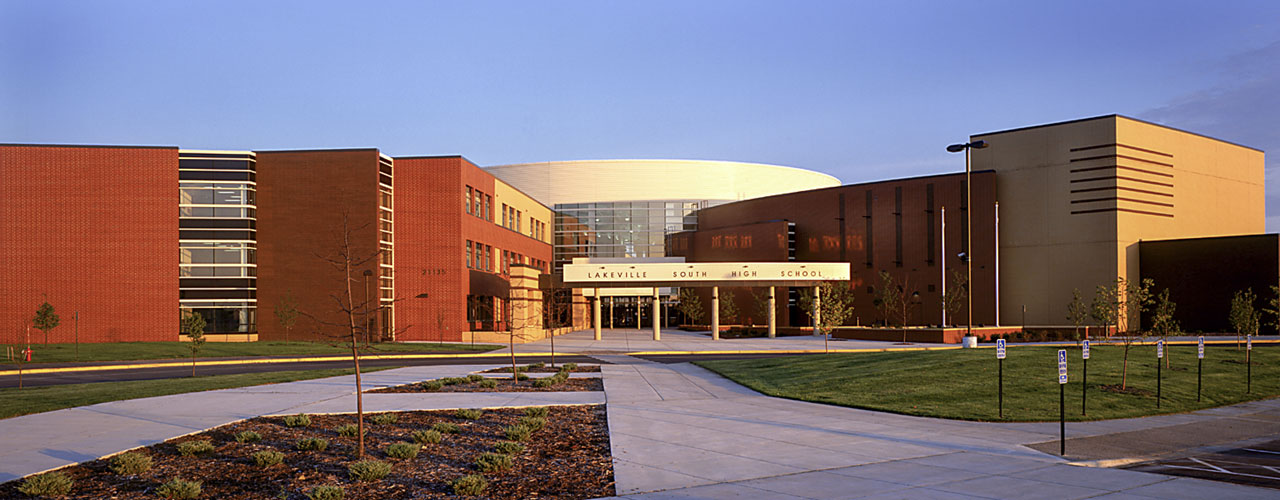Lakeville South High School
In response to the rapid growth of the Lakeville school district, a new high school was commissioned. The 360,000 square foot facility is unlike typical suburban high schools. It was built to accommodate a smaller student body of 1,800, with the intention of providing a more personalized educational experience.
The primary objective of this project was to cultivate an environment conducive to academic excellence and collaborative work. The school features a unique layout where classrooms are organized into six clusters of twelve, creating the perception of a smaller, more intimate learning environment. A spacious office was also incorporated into the design to facilitate staff collaboration.
The high school boasts several distinctive features, including a three-story commons area that doubles as a cafeteria, a 1,000-seat auditorium complete with second-level seating and an orchestra pit, and ample parking for 1,200 students.
This innovative project was recognized for its excellence in construction, earning a Minnesota Construction Association Project Achievement Award. This accolade underscores our commitment to delivering high-quality educational facilities that meet the evolving needs of our communities.”
Elevating the Game: State of the Art Sporting Facilities
In an effort to prevent the division of sports teams that often occurs in larger schools, Stahl constructed a comprehensive athletic complex designed to cater to athletes across all disciplines. The facilities include a competition gymnasium and an auxiliary gymnasium equipped with four full-size basketball courts.
It also features a variety of specialized spaces such as a wrestling room, a fitness room, and a dance studio. Outdoor facilities include five softball fields, four baseball fields, a full football stadium with three practice fields, seven soccer fields, and a running track.
This project showcases Stahlís commitment to providing top-tier sporting facilities, ensuring that every athlete has the opportunity to excel in their chosen discipline.




