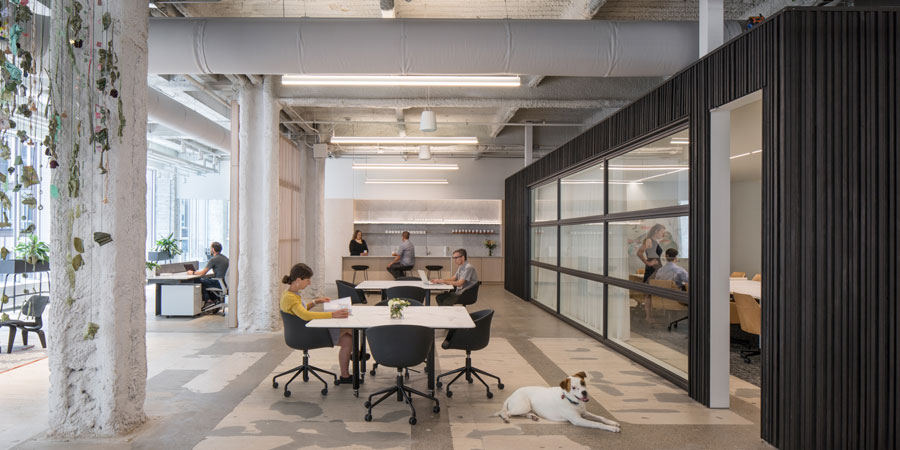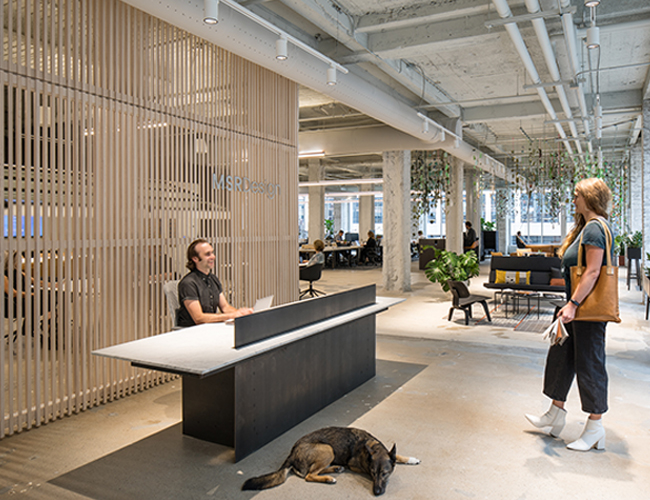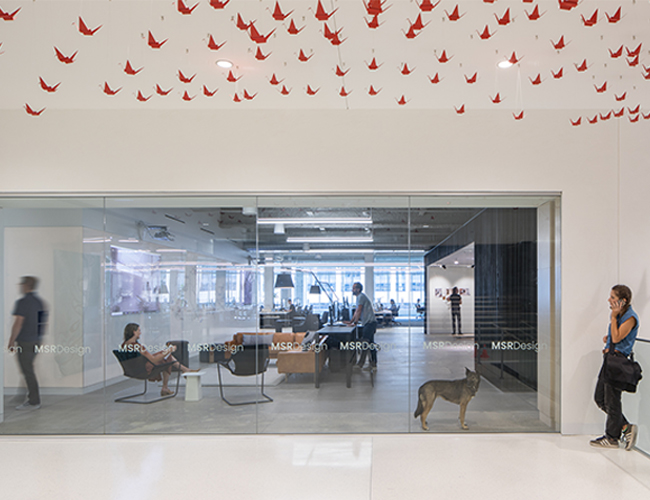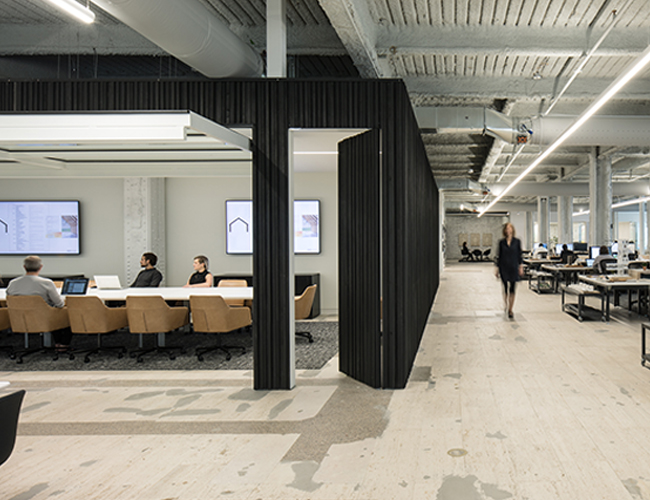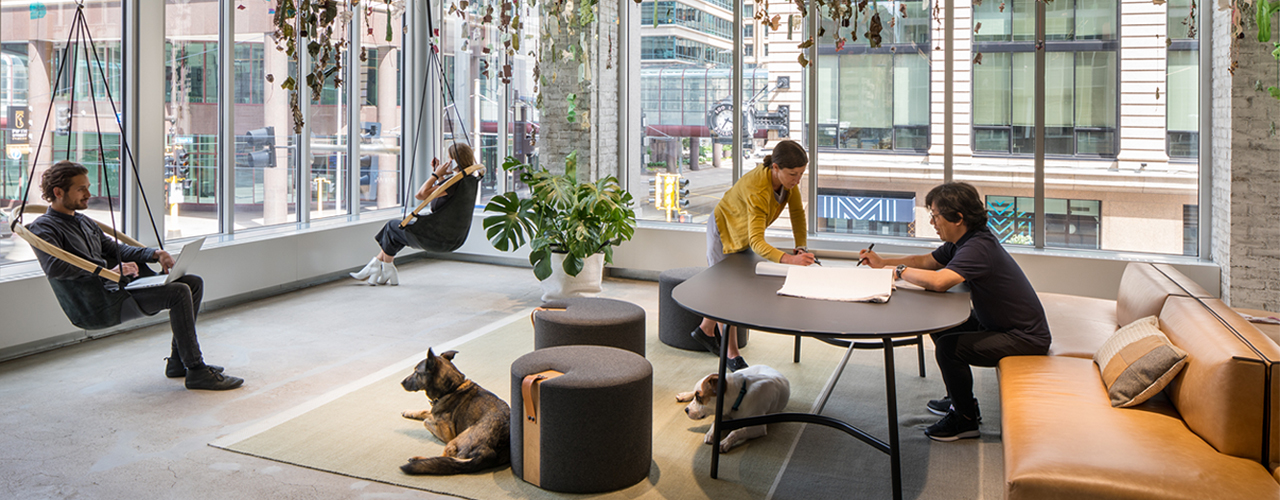MSR Design
In the heart of downtown Minneapolis, Stahl undertook the ambitious task of renovating the office space of MSR Design, transforming it into a beacon of sustainability. This collaborative workspace, now home to MSR employees and several office dogs, stands as a testament to the power of the Living Building Challenge (LBC) framework.
The LBC’s holistic approach to sustainable construction emphasizes the importance of a building’s impact on its occupants and the community. It demands a future-focused view on all aspects of building, including material life-cycle, community integration, human health, and self-sufficiency. For MSR Design, achieving LBC certification meant creating a workspace with a zero carbon footprint—a challenge that Stahl embraced wholeheartedly.
Together, MSR Design and Stahl utilized the LBC framework to guide the design scope. The LBC program focuses on the overall impact that built environments have on a building’s occupants and the surrounding community. Compliant projects consider the future sustainability of all building components. This approach ensures that every aspect of the building promotes health and sustainability, from the materials used in construction to the building’s long-term operations.
In the News: Minnesota’s First Living Building Challenge Project
