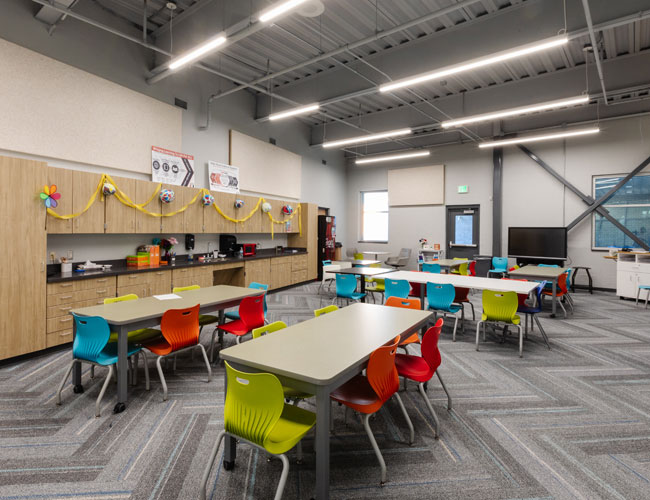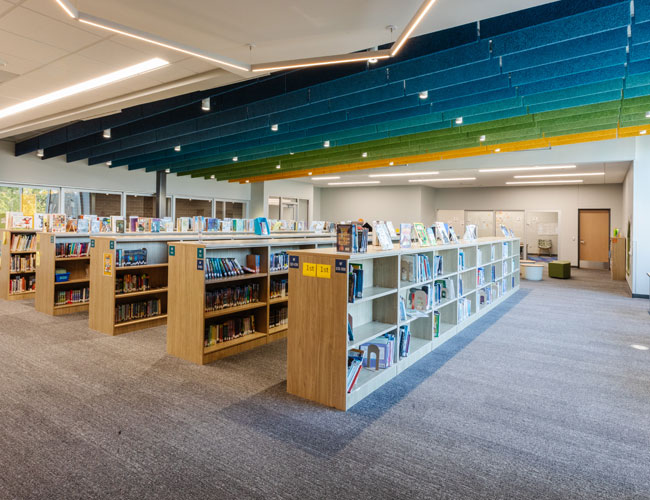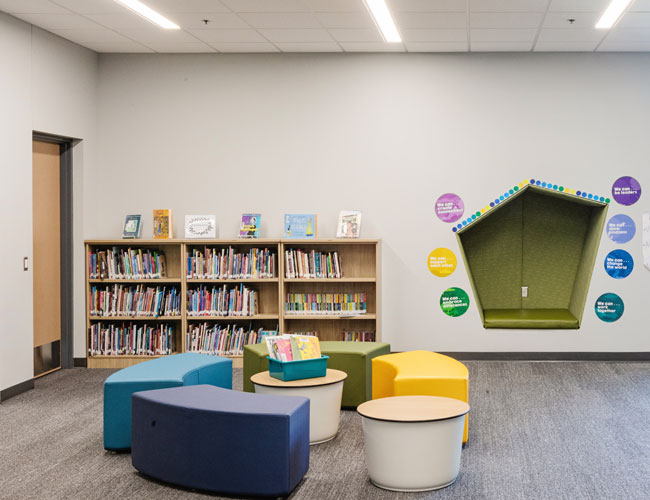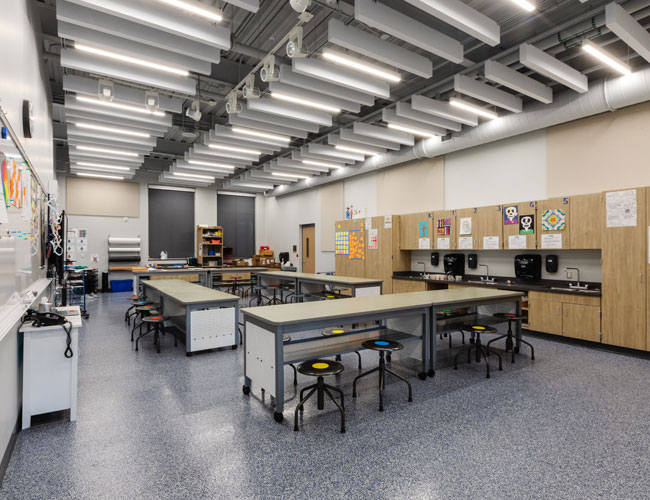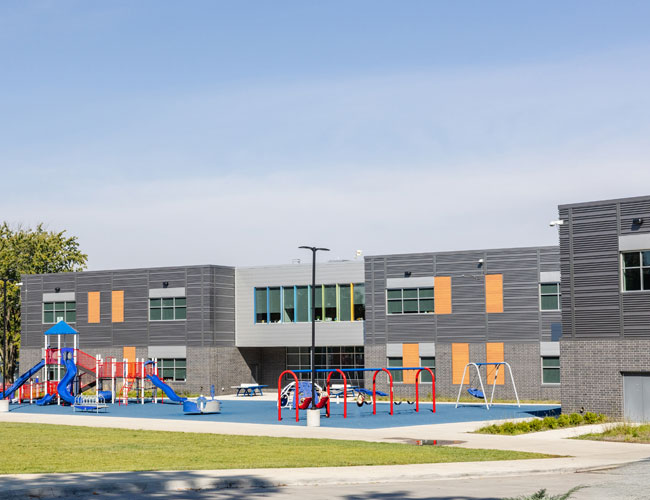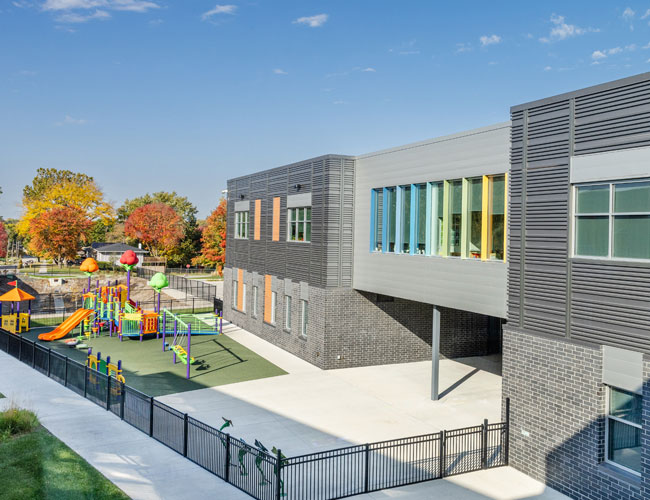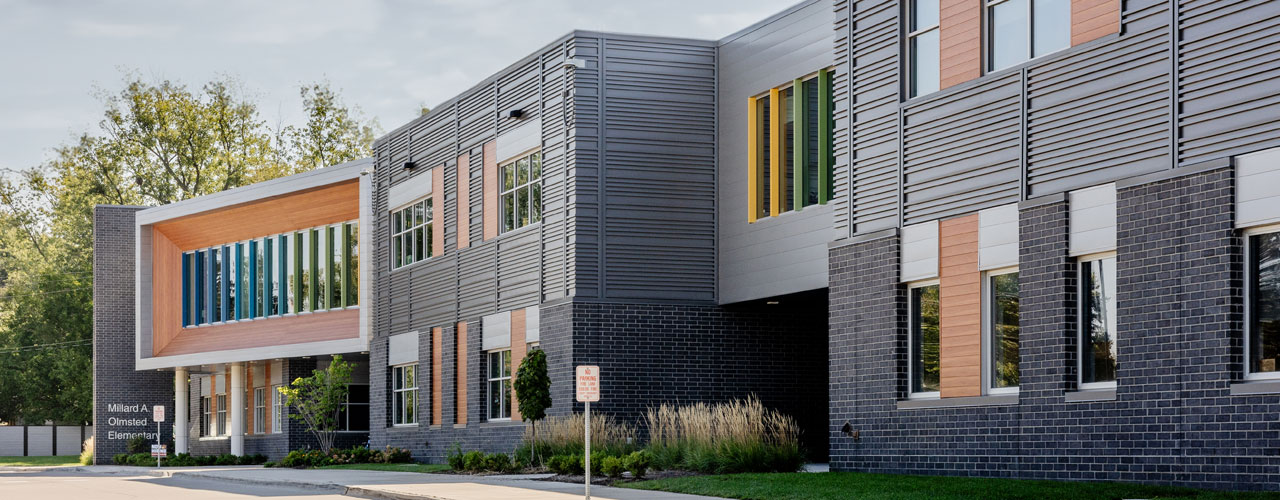Olmsted Elementary
Olmsted Elementary School is a spacious two-story building featuring four sections per grade level to accommodate its growing student body. Designed with safety and functionality in mind, the main entry on the north side includes a secure double entry system, while a dedicated preschool entrance and play area ensure specialized spaces for younger students. Separate drop-off/pick-up areas for buses and cars enhance traffic flow and safety.
The building’s design emphasizes outdoor learning, with a courtyard nestled between the main wings providing an engaging educational environment. In addition, a safe room is included for severe weather emergencies, ensuring the security of all students and staff. The exterior features a natural palette with subtle color accents, creating an inviting atmosphere filled with natural light and flexible learning spaces.
