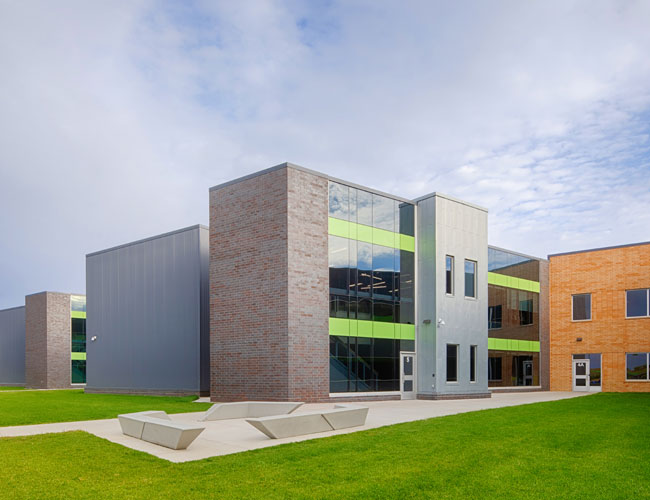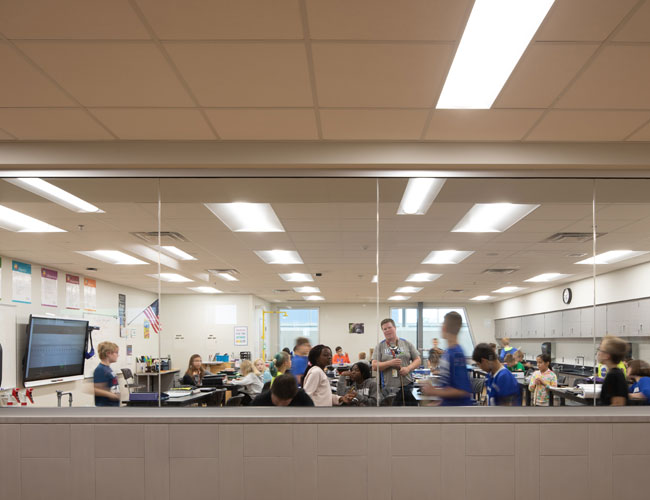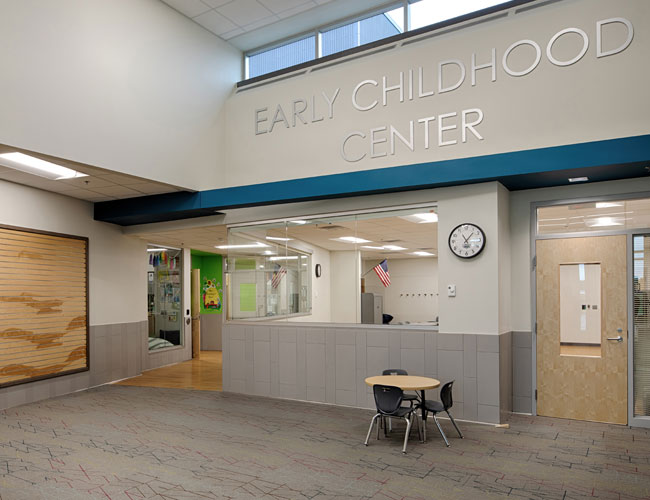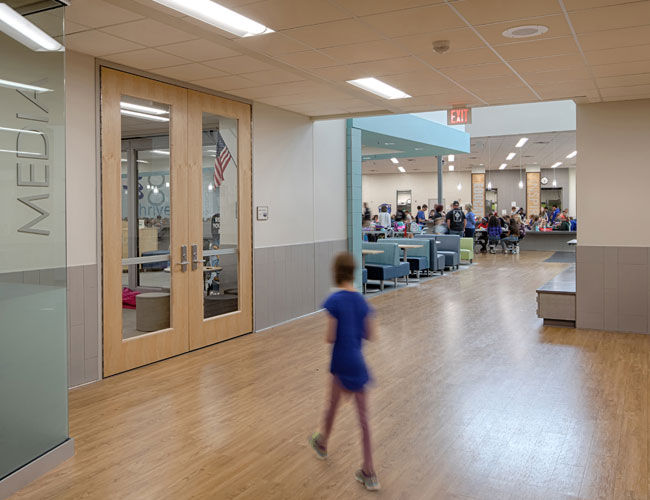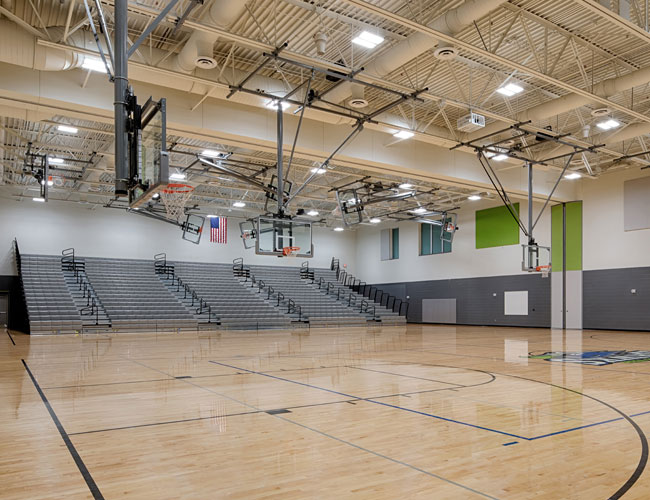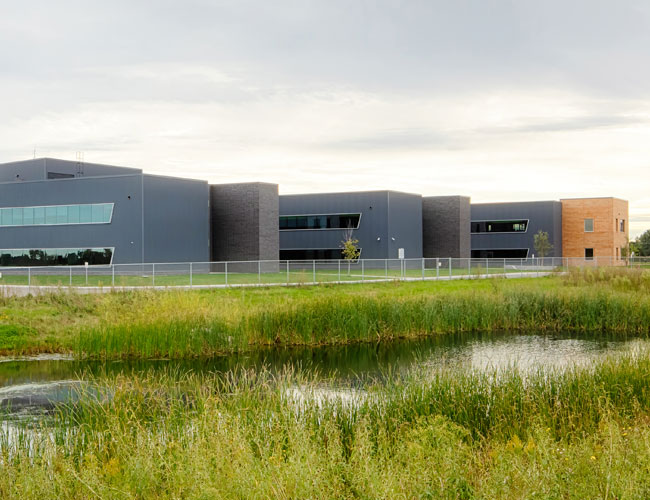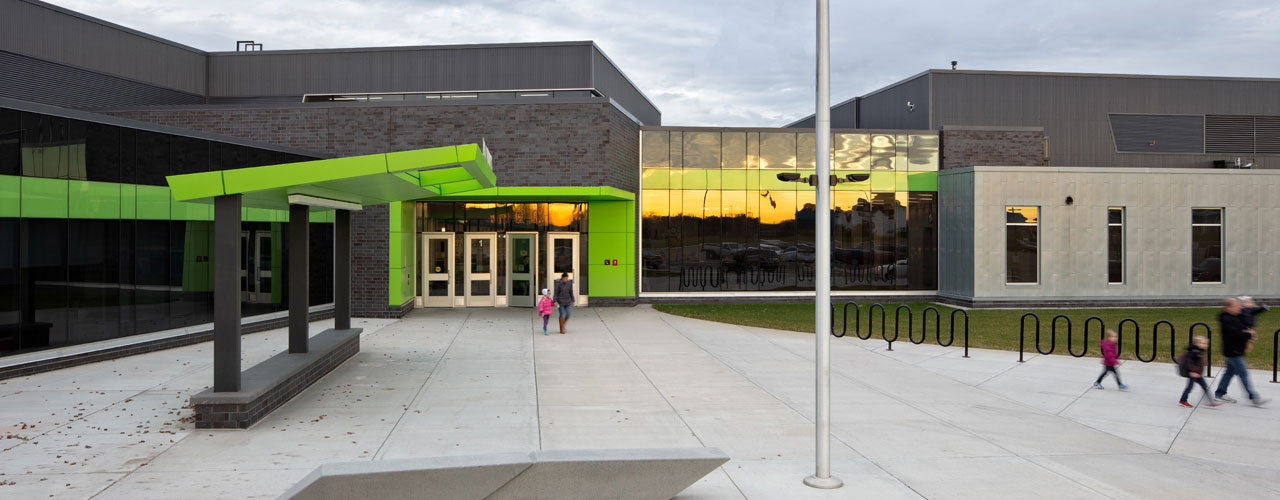Prairie View Elementary School
The project involved the transformation and expansion of an existing facility that originally served as both an elementary and middle school. The building was repurposed into a traditional elementary school to better cater to the educational needs of younger students. To accommodate the growing community, an addition was constructed, expanding the capacity of the elementary school and providing more space for educational activities and community events.
In response to the increasing population in Otsego, a new middle school was constructed. These separate spaces provide better support the academic growth and development of students in these critical age groups. They are a testament to the community’s commitment to providing quality education for all its residents. Together, these projects have significantly enhanced the educational infrastructure in Otsego, ensuring that the community’s educational needs continue to be met as it grows and evolves.
