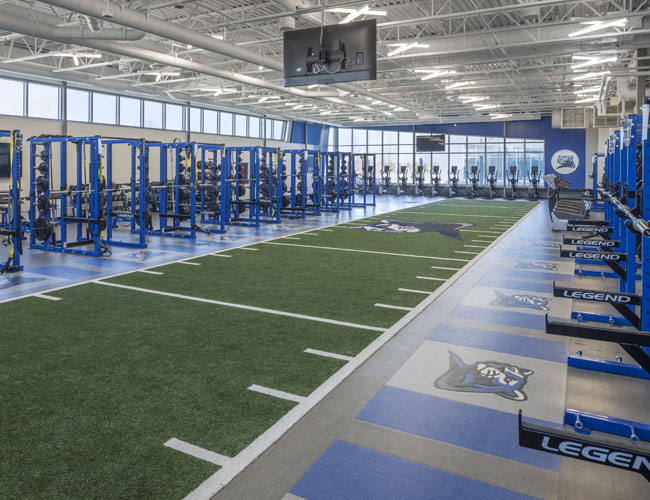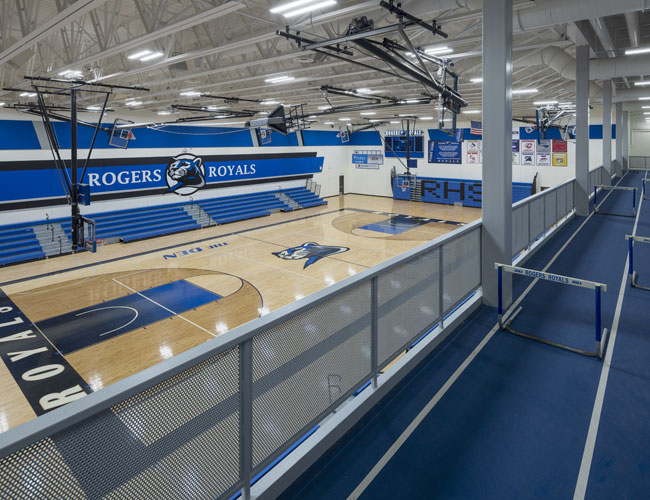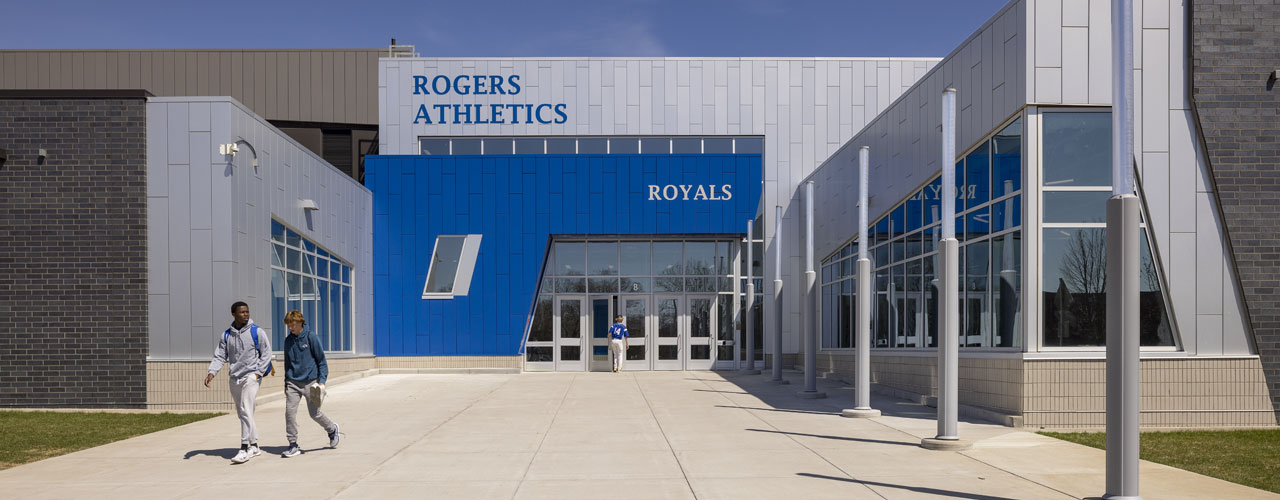Rogers High School Athletic Campus Addition
Rogers High School underwent a phased expansion and renovation, aimed at enhancing both the functionality and versatility of the institution. The project introduced a new Athletics Complex, with Phase I marking the construction of a new gymnasium and storm shelter. Phase II featured the addition of a state-of-the-art weight room, an athletics lobby, a performance gym, locker rooms, and associated support spaces.
The final phase, Phase III, concluded with the renovation of the existing locker rooms and the transformation of the weight room into a vibrant yoga and dance studio. This dynamic space now serves as a hub for physical education and extracurricular activities. The existing high school also saw substantial improvements, including the addition of a secure entrance designed to enhance the safety of students and staff.
To ensure minimal disruption to the school’s operations and to prioritize the safety of students and staff, construction was carried out during the summer months. This careful scheduling underscored our commitment to maintaining a conducive learning environment while enhancing the school’s facilities. Upon completion, Rogers High School is now fully equipped to nurture both the academic and athletic prowess of its students.




