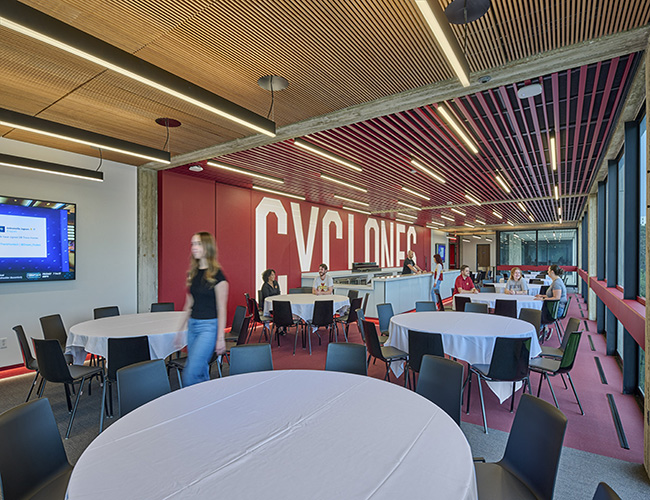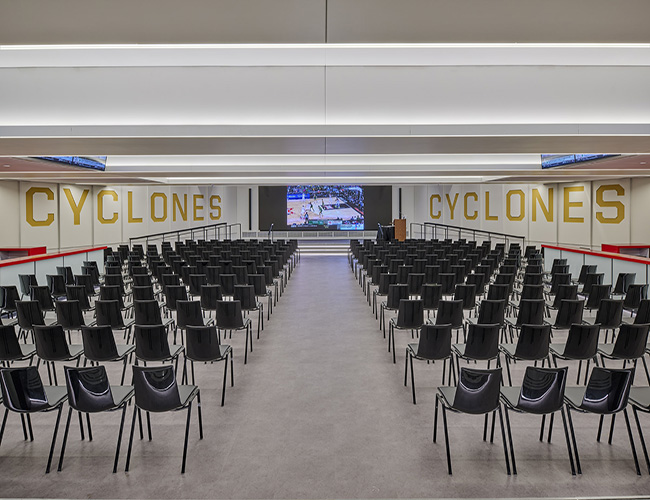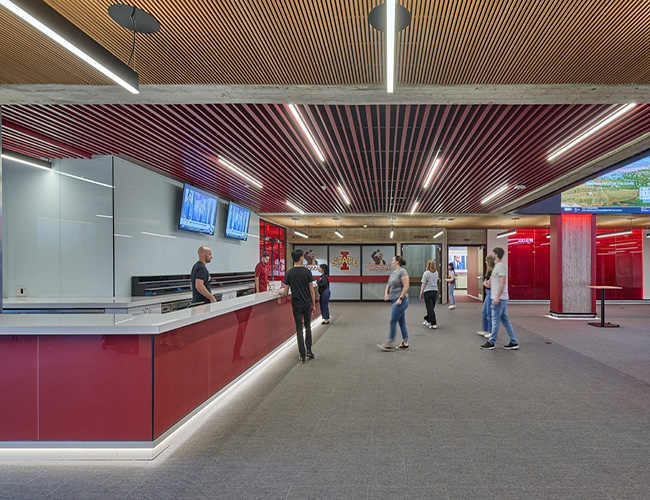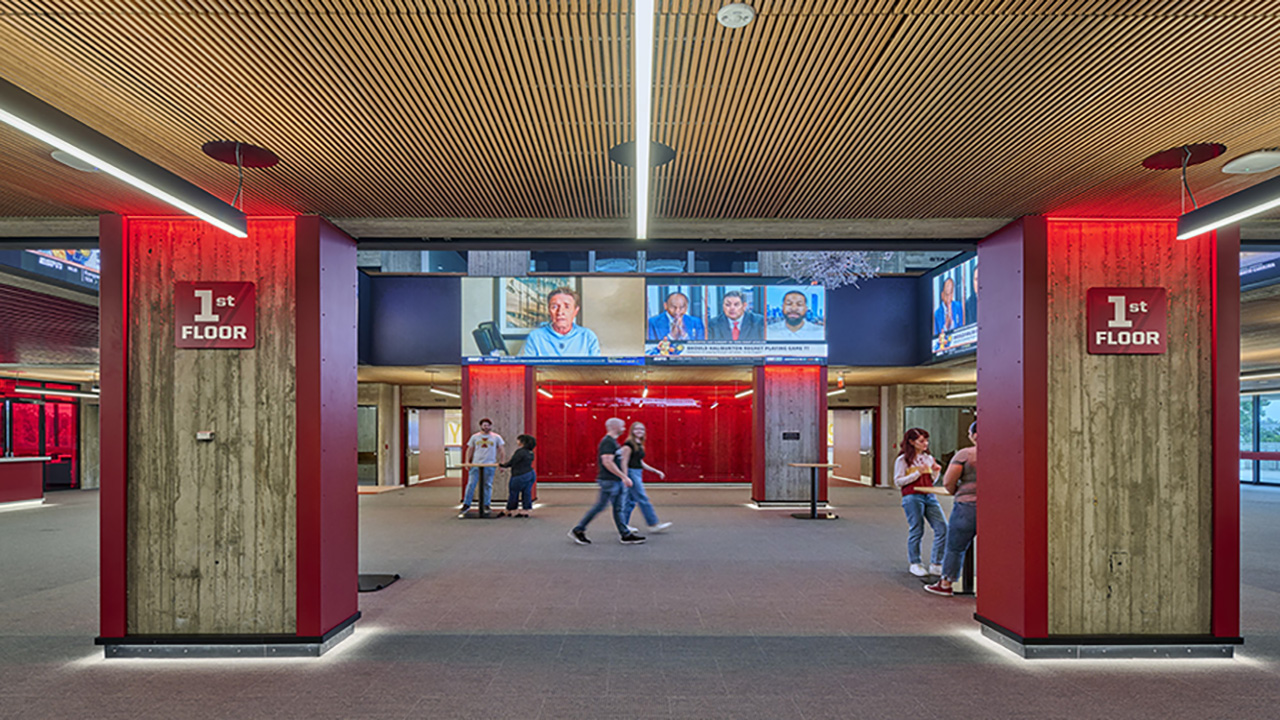Scheman Building Renovation at Iowa State University
The Scheman Building, managed by Iowa State University’s Athletic Department, is poised for a significant renovation. This transformation aims to enhance the visitor experience by introducing a new club space, drawing inspiration from Jonny’s at the Hilton Coliseum.
The renovation will revitalize the main entrances, entry lobby, first-floor event spaces, circulation areas, and restrooms. A standout feature of this project is the conversion of the existing Benton Auditorium into a flexible event venue, equipped with a stage and seating areas. The introduction of new food and beverage facilities will further enrich the visitor experience. Additionally, improvements to wayfinding and signage will ensure effortless navigation throughout the building.
To maintain the building’s efficiency and ensure compliance with current codes, upgrades to the mechanical and electrical systems are also part of the project. These enhancements are designed to cater to the needs of the newly renovated spaces. Importantly, the construction process has been planned to avoid the relocation of existing occupants, ensuring minimal disruption both during and after the renovation. This commitment to continuity underscores our dedication to providing a seamless experience for all building users.




