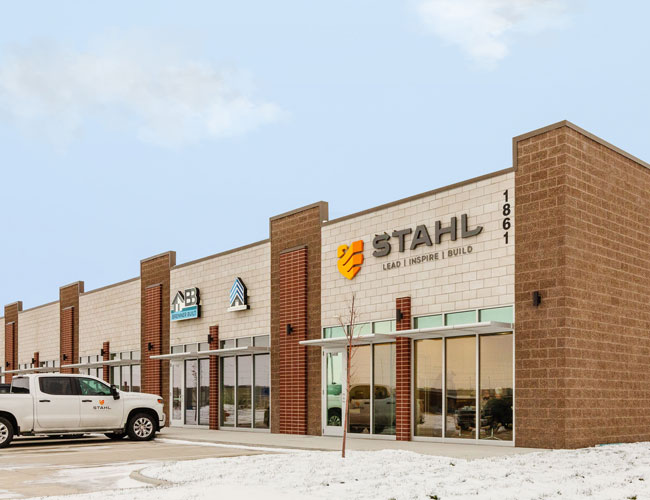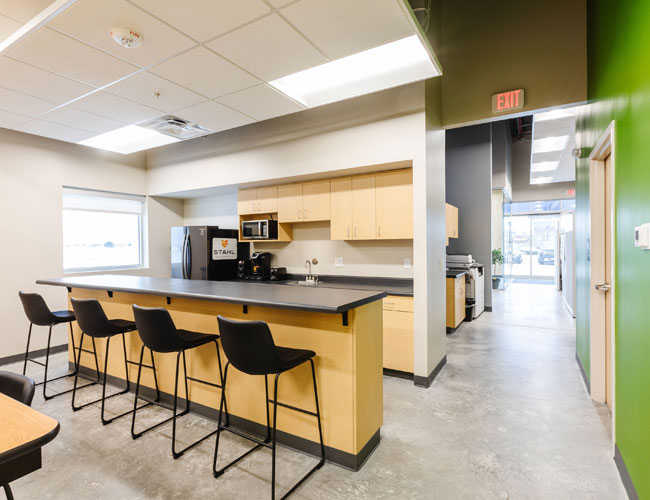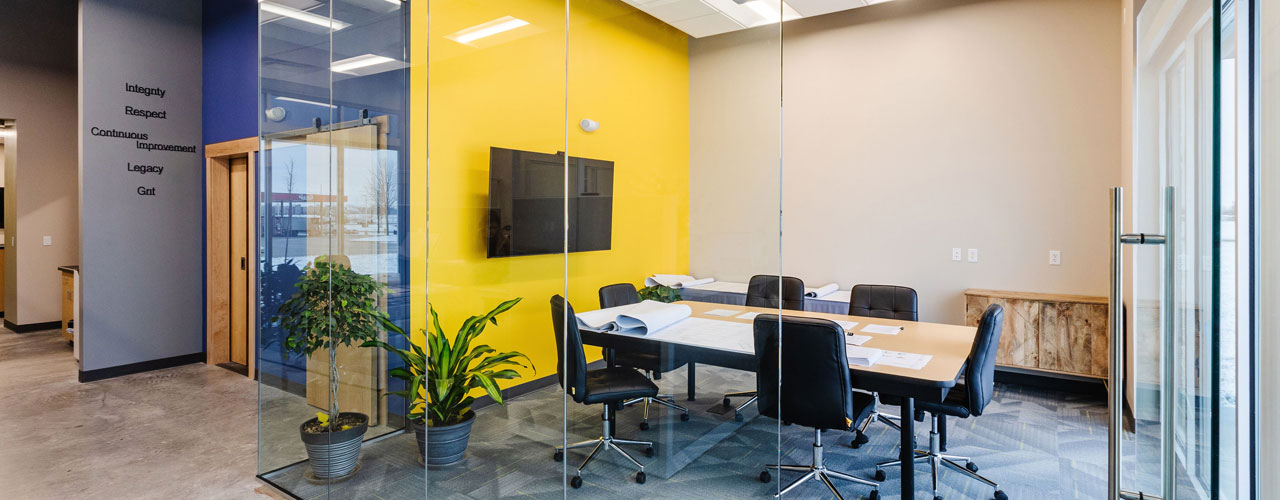Stahl Construction Iowa Office
Stahl’s Iowa Office, located in the heart of Grimes, is designed to foster both collaboration and individual productivity. The modern design balances aesthetics and functionality, with thoughtfully planned collaborative spaces that encourage team engagement and a sense of community. These spaces are equipped with state-of-the-art technology, making them ideal for brainstorming, team meetings, and informational discussions.
In addition, the office features individual workspaces that provide a quiet and focused environment. Ergonomically designed and equipped with modern amenities, these workspaces ensure maximum comfort and productivity. This blend of collaborative and individual areas drives innovation and growth, positioning us for continued success in our endeavors.
The Iowa office is part of a 13,500 square foot business complex, built by Stahl. The mixed use development includes spaces for store fronts, commercial office, and a warehouse across 6 units.




