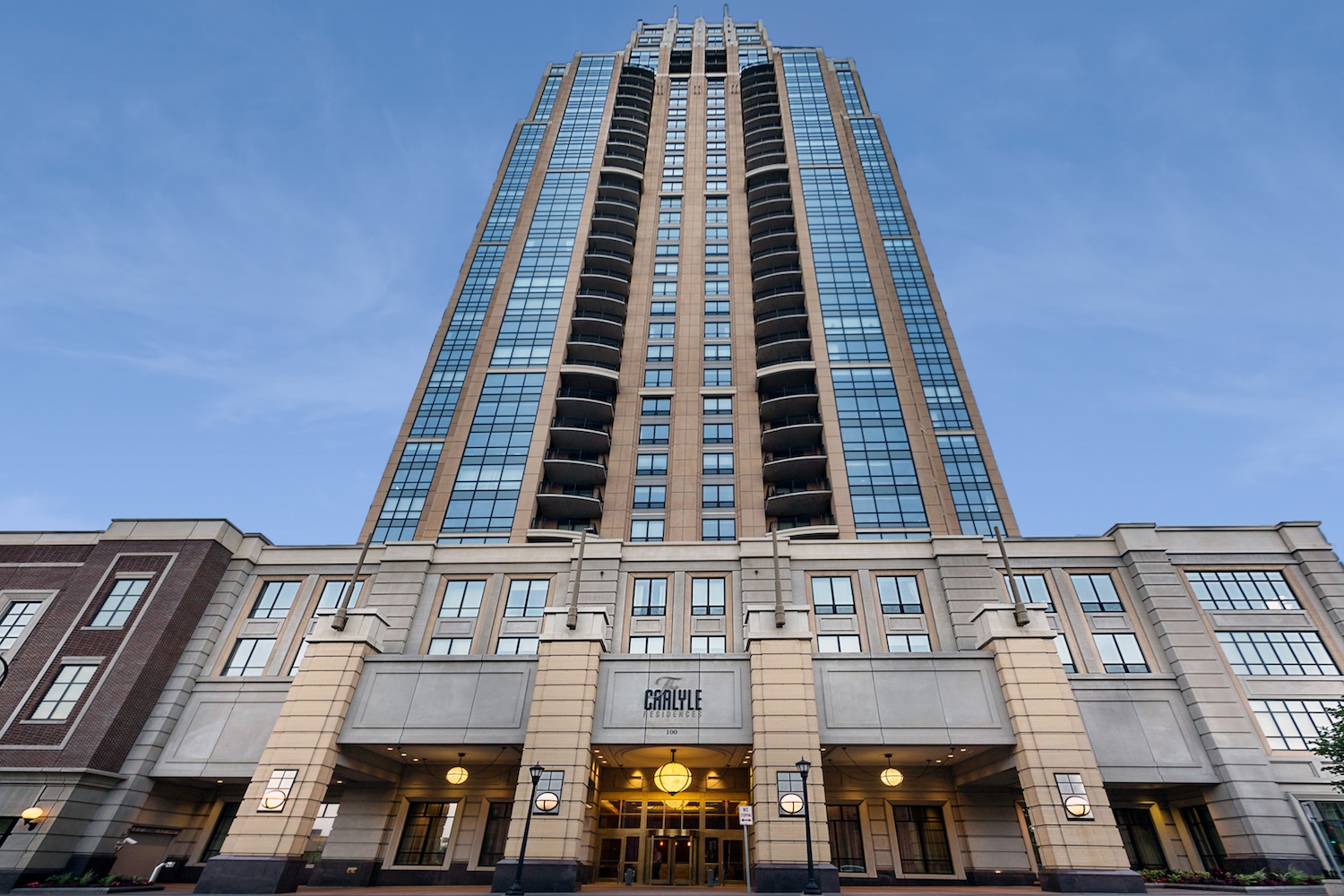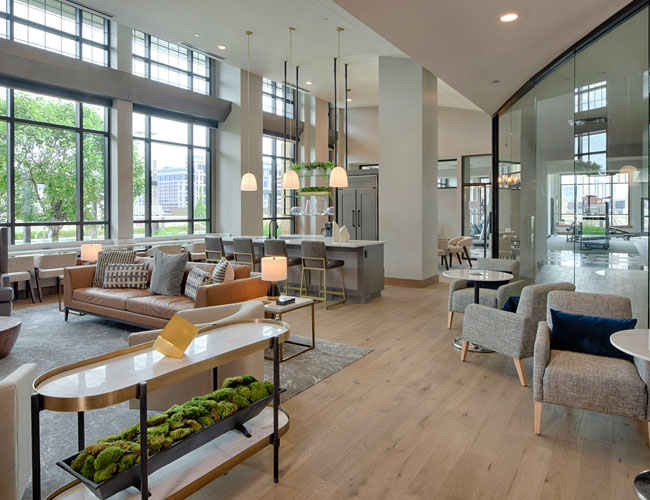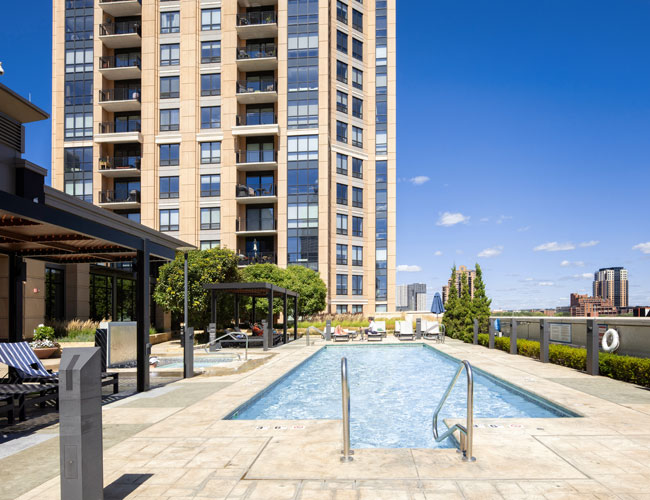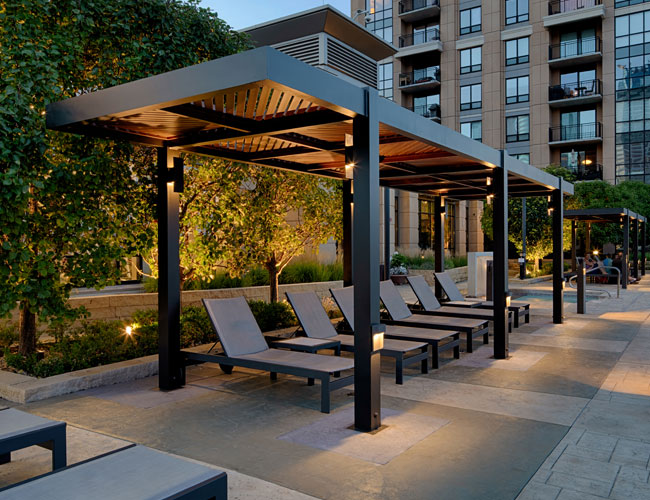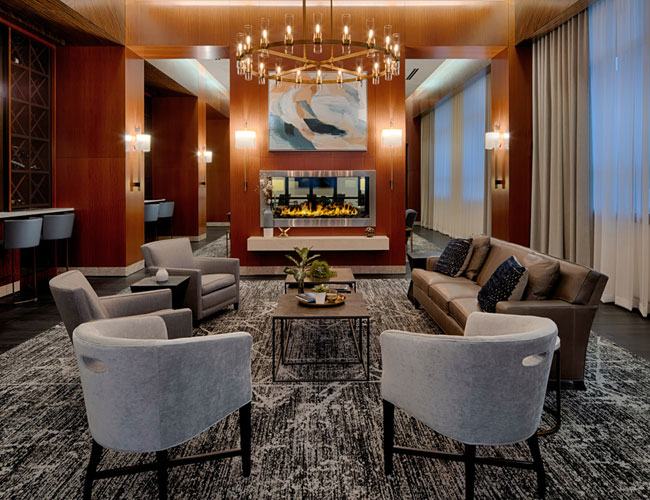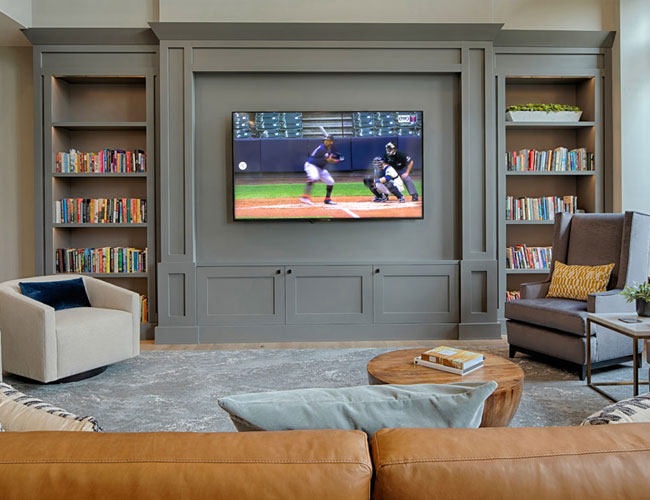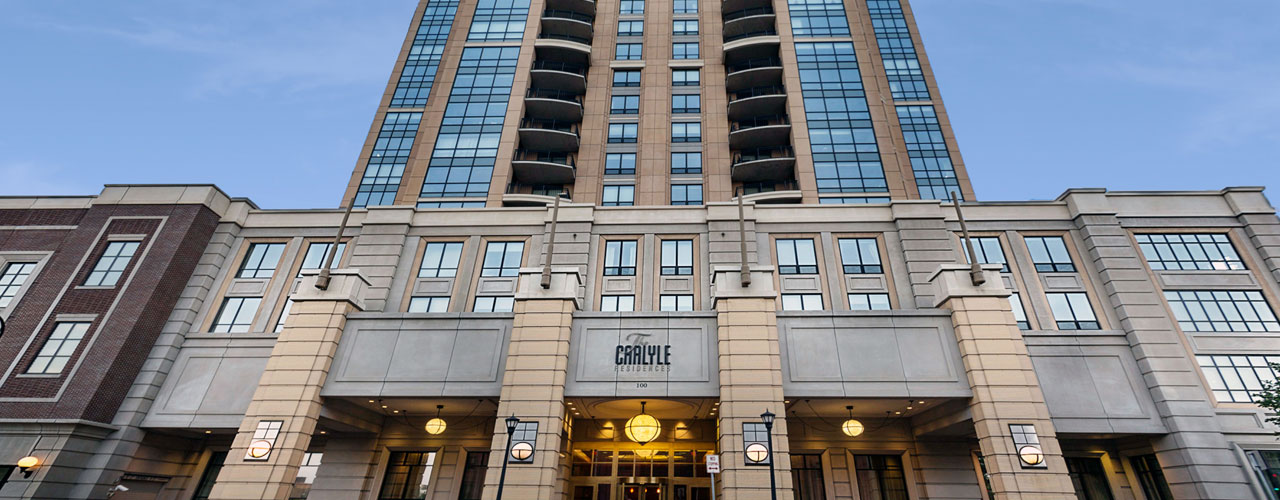The Carlyle
Originally built in 2007, The Carlyle is a distinguished high-rise on the Mississippi riverfront in Minneapolis’ historic Mill District. This 39-story building offers panoramic views of the skyline, river, and surrounding metropolitan area. With 249 residential units, it is the second tallest residential building in Minnesota.
Stahl was chosen as a partner in 2019 to renovate the first- and fifth-floor common areas. The team constructed a new club room with modern amenities, expanded and remodeled the fitness area with state-of-the-art equipment, and created a studio for yoga, barre, and other fitness classes.
In addition, timeless finishes and technology upgrades were made to each floor of the building. Dramatic and innovative features were introduced, including a large movable glass wall that creates flexible gathering spaces and impressive arched ceilings that enhance the sense of grandeur in the interiors. Outside two pergola structures were constructed to provide shaded areas and a gathering space in the luxurious outdoor environment.
In 2024, The Carlyle reached out to Stahl to partner on an exterior renovation project. This included overseeing a total exterior sealant replacement and masonry repairs on all floors, along with traffic coating applications to each individual balcony.
Elevating the Carlyle: A Program Management Success Story
