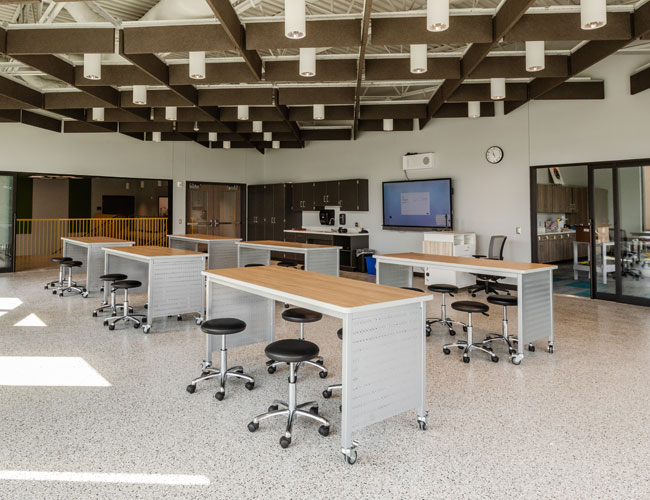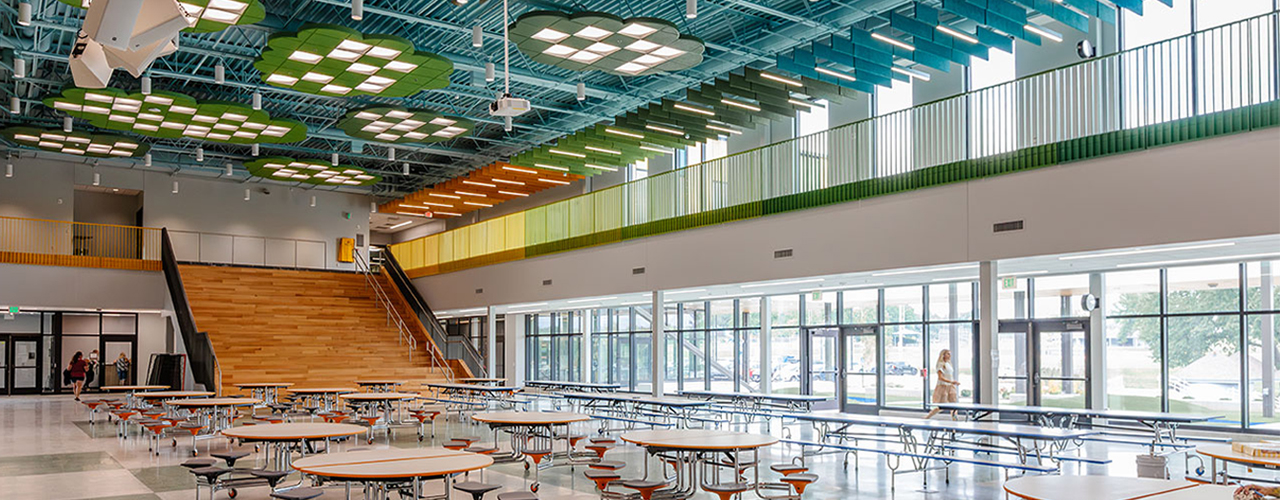Valerius Elementary School
Constructed on the former Valerius Elementary School site, the new 120,000 square foot, two-story facility caters to the unique needs of students at various grade levels. To ensure an environment that is both inclusive and conducive to learning, the facility is divided into four sections, each dedicated to a specific grade level. This separation provides students with a sense of belonging and a comfortable space tailored to each grade’s developmental needs.
Upon stepping into this modern educational facility, one is immediately struck by the vibrant and engaging atmosphere. The carefully chosen bright and lively colors are more than just aesthetically pleasing; they are intended to inspire creativity, positivity, and an energetic spirit. The infusion of natural light further enhances the overall environment, playing a pivotal role in promoting the well-being and productivity of both students and staff.
Key features such as the learning stair and dedicated collaboration spaces are strategically placed to encourage students to work together on projects and engage in cooperative learning. The learning stair also provides an adaptable space for students to gather, discuss, and learn collectively, fostering a sense of community and teamwork.
Beyond the classroom walls, the facility offers students the chance to enjoy the great outdoors. An open-air commons area serves as a hub for social interaction, providing students with a space to unwind, engage in extracurricular activities, and embrace the fresh air. Additionally, a spacious playground beckons Valerius Elementary School’s young learners, offering a safe and expansive space for physical activity and exploration.
This was an exciting project for the Stahl team. We fully involved ourselves at every level to ensure the best outcome for the community. Through detailed planning and proven processes, we delivered a high-quality facility that will serve the Urbandale Community School District for decades.




