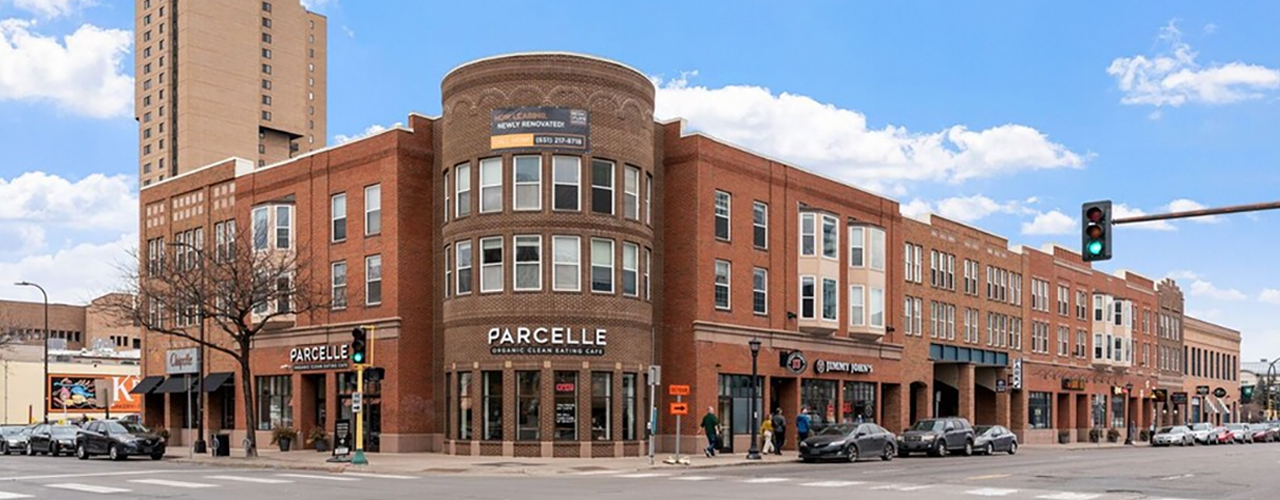Village at St. Anthony Falls
Situated at the center of the Northeast Riverfront District, the mixed-use project took shape, starting with the demolition of a former car dealership by Stahl. In its place, a three-story building was constructed. It features tall ceilings, exposed brick, spacious floor plans, and windows facing University Avenue, Hennepin Avenue, and 1st Avenue. A refreshed corner includes a restaurant space as well as first level office and retail. Above are 32 apartments. To complement the retail and apartment complex, a 215-space parking ramp was added to the south.
Historic Fire Station Rehabilitation
Stahl also renovated the historic 1902 Fire Barn and its annex, converting them into commercial office space. This historic structure, originally used for building fire trucks, had been transformed into a fire station in the early 1900s. This comprehensive rehabilitation project breathed new life into the neighborhood,

