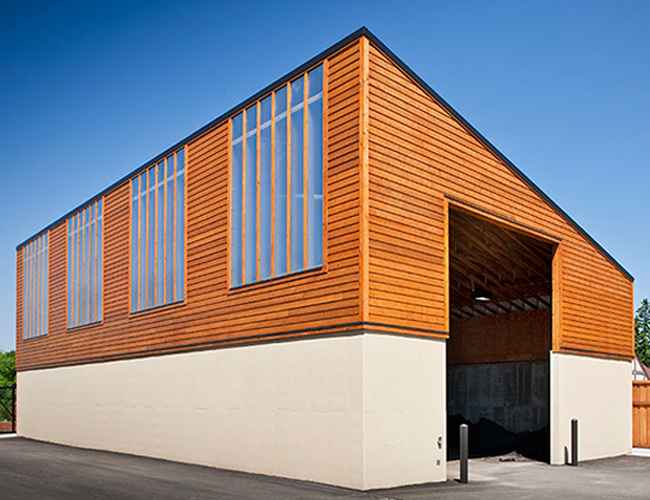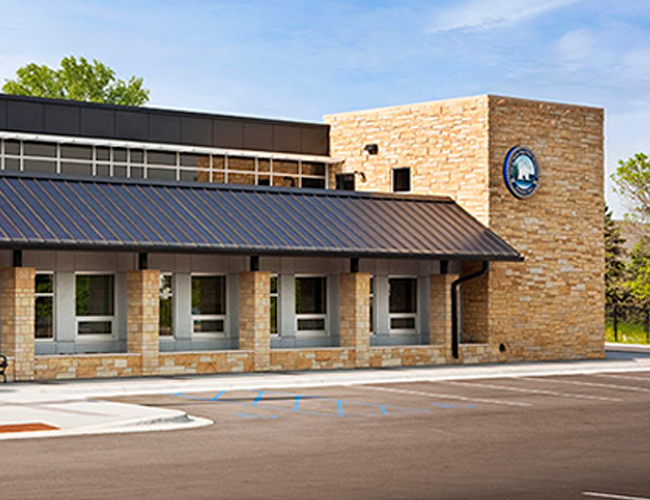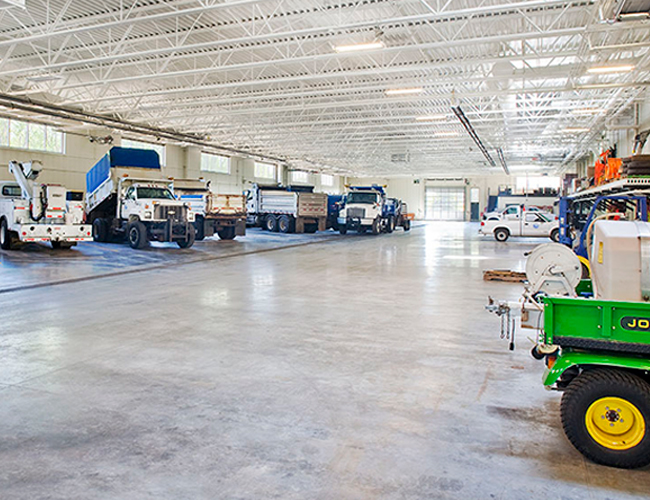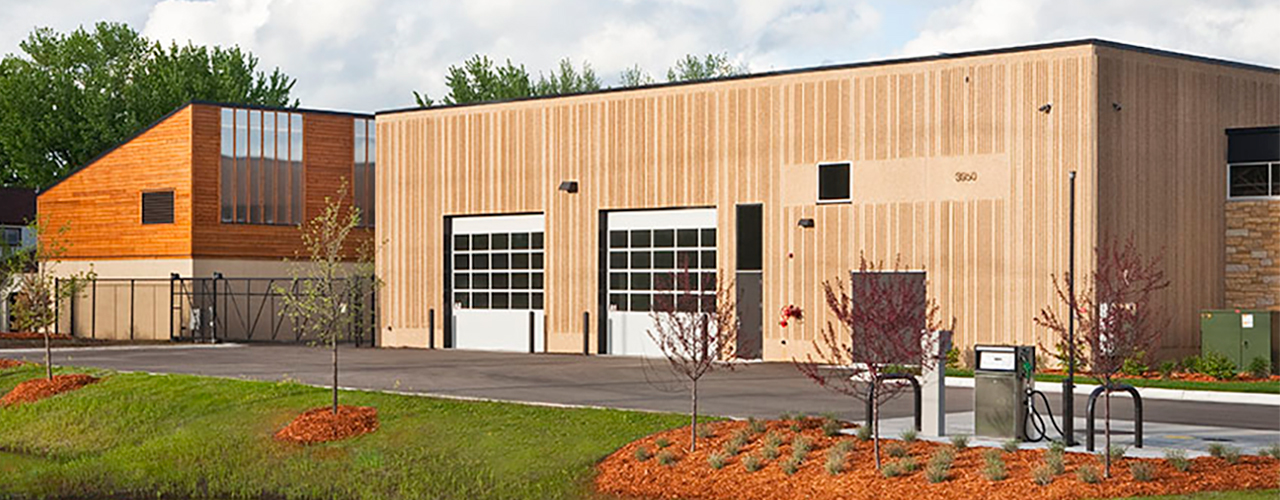White Bear Lake Public Works
The project involved the creation of a new public works facility, a salt/sand building, an outdoor materials storage area, a fuel island, rain gardens, and natural screening elements. During the planning phase for the new facility, Stahl advocated for the inclusion of numerous green features. These environmentally friendly aspects included a green roof over the office area, geothermal heating and cooling systems, passive solar and photovoltaic cells, and energy-efficient lighting equipped with motion sensors. This project reflects a commitment to sustainability and environmental stewardship, integrating innovative green technologies into practical, everyday operations.




